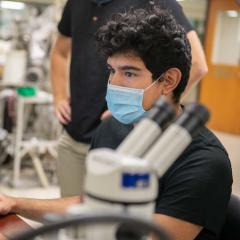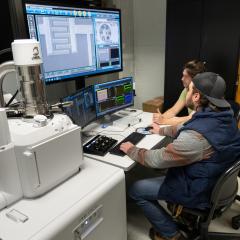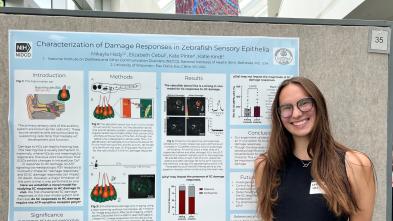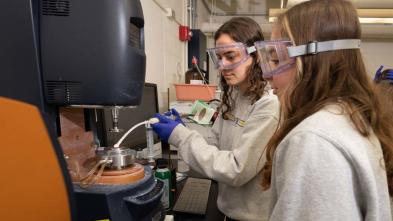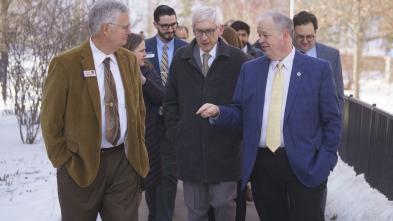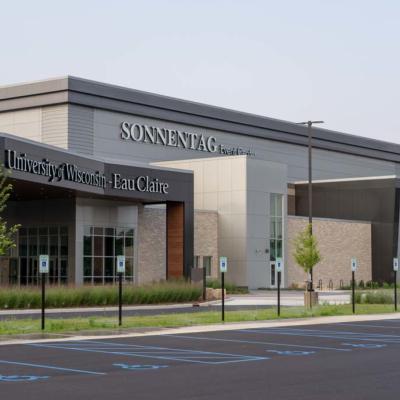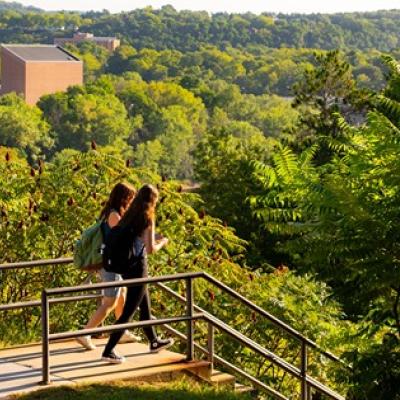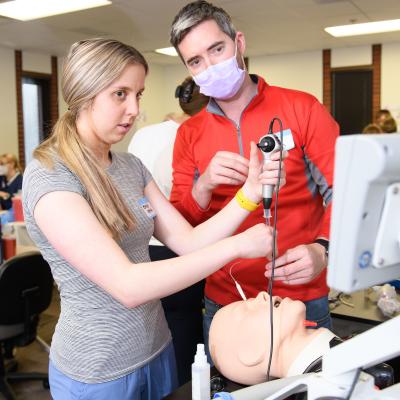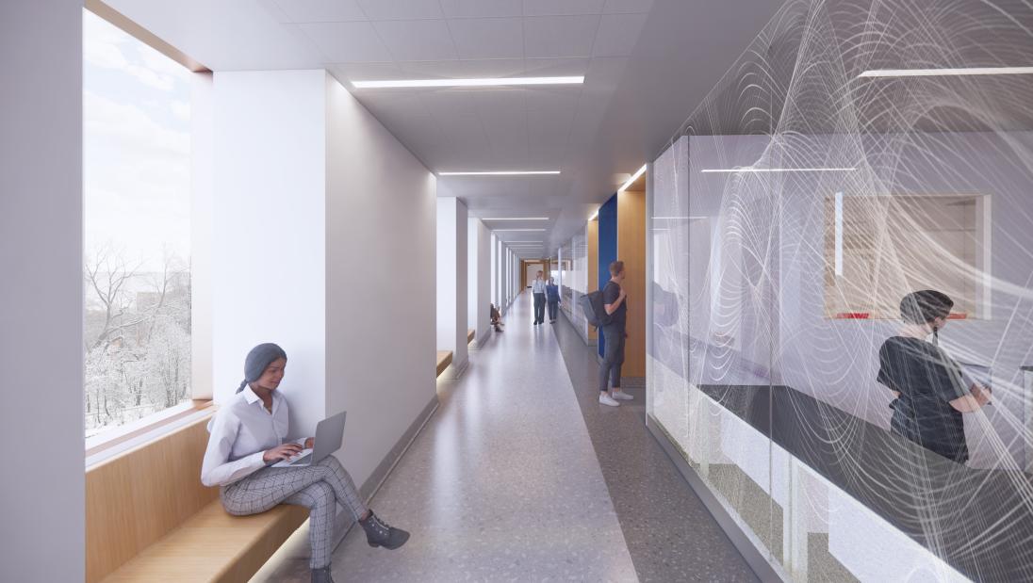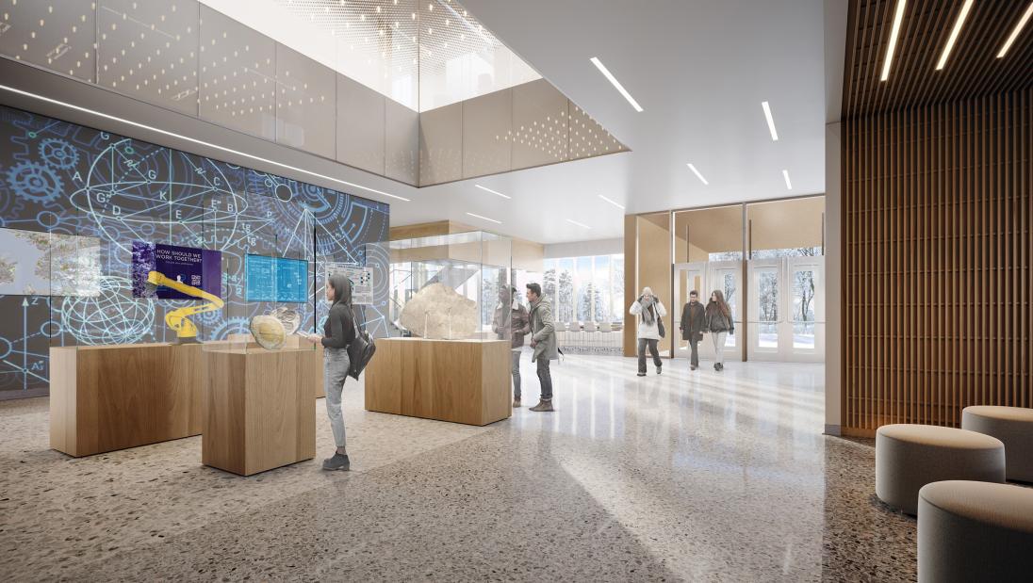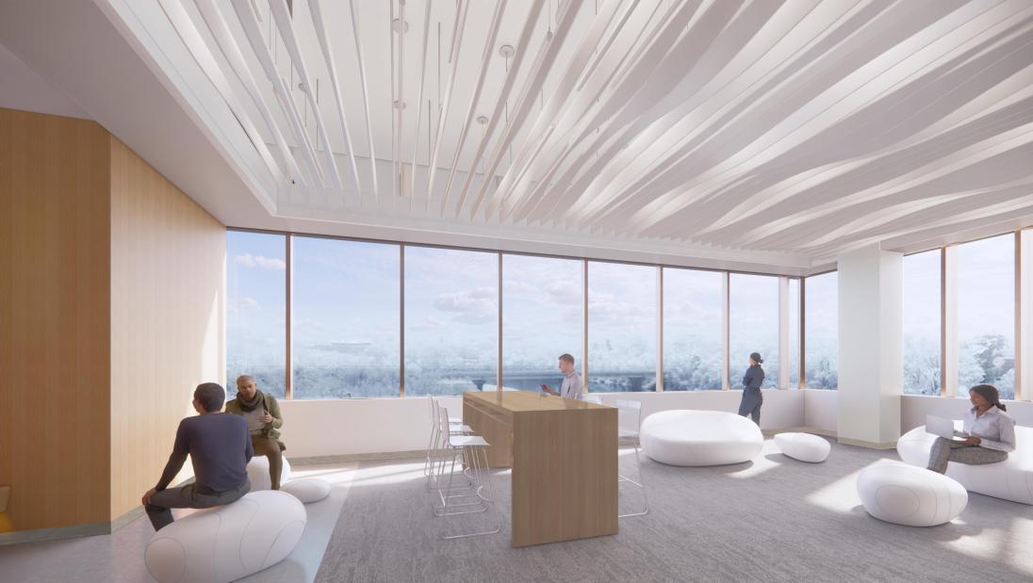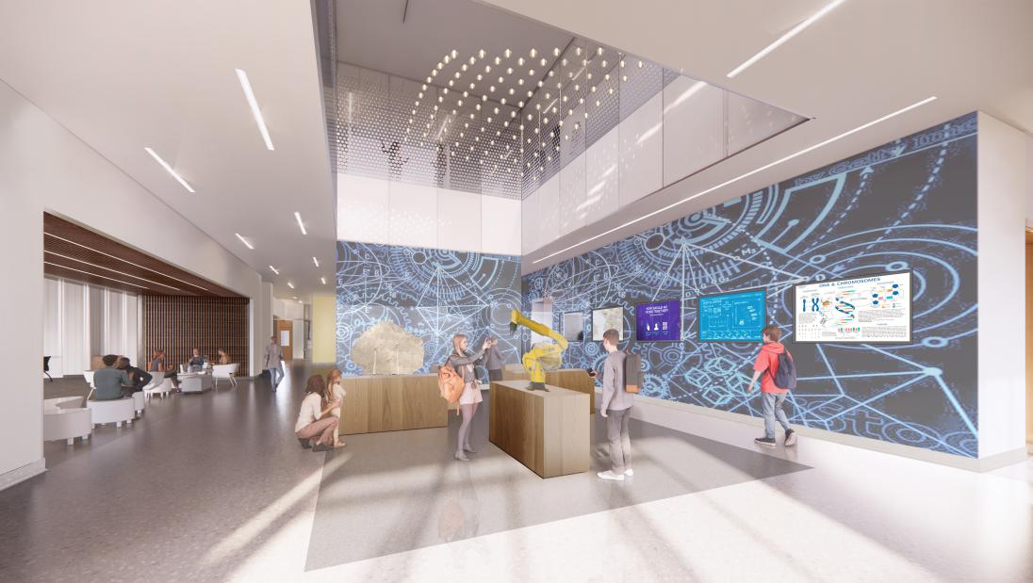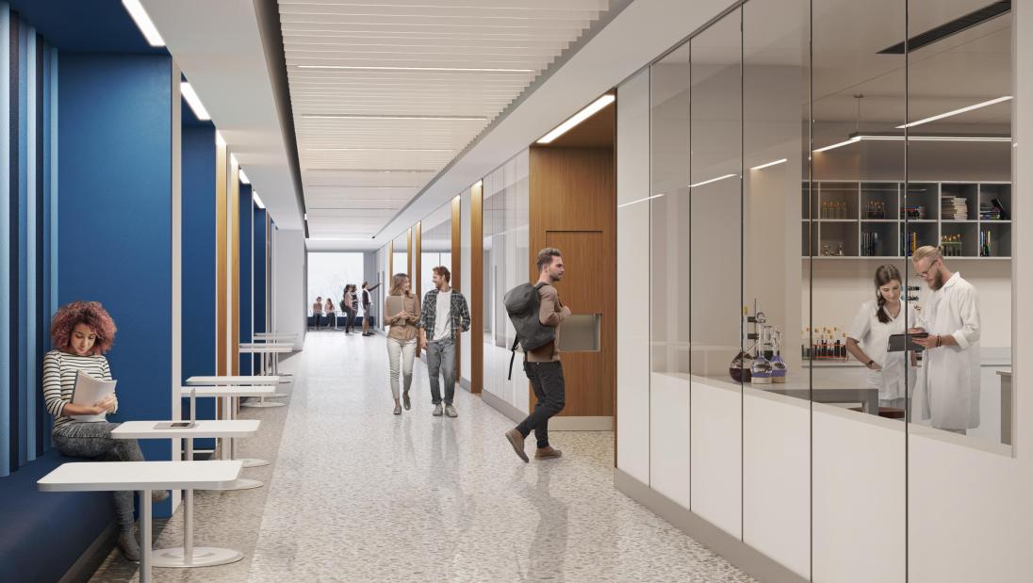Placeholder for header/hero
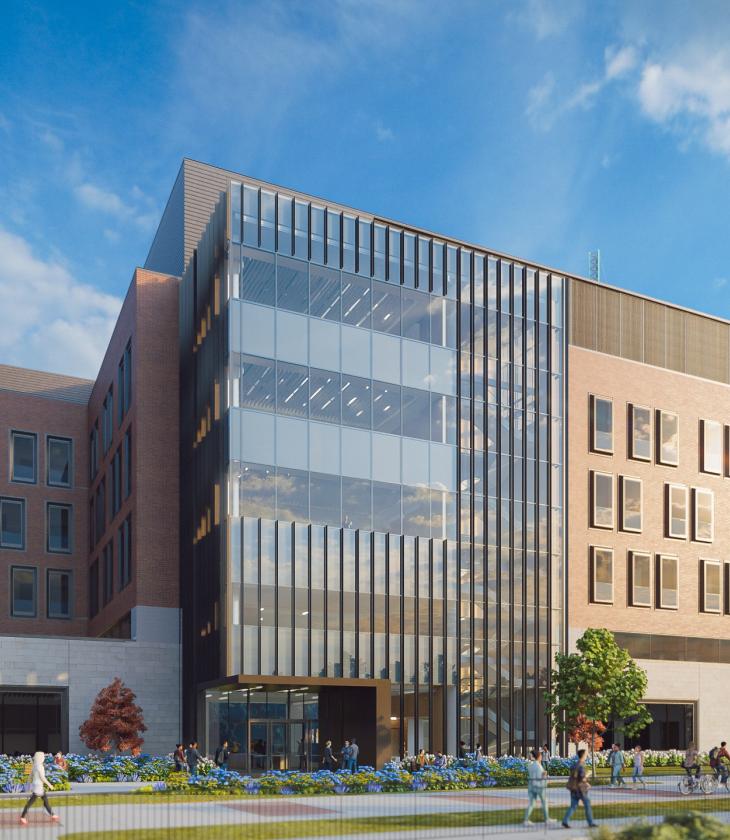
Science and Health Sciences Building
Where Scientific Discovery Calls Home
Rigorous, transformative learning is a hallmark of UW-Eau Claire's campuses. Here, we surround each of our students with opportunities to live what they study — both inside and outside of the classroom.
Subtitle
Where Scientific Discovery Calls Home
Intro
Rigorous, transformative learning is a hallmark of UW-Eau Claire's campuses. Here, we surround each of our students with opportunities to live what they study — both inside and outside of the classroom.
Widgets
Page Family
