Placeholder for header/hero
The Suites
Widgets
This residence hall provides suite-style living for returning students. Each suite houses four people and includes a private bathroom. Kitchens on each floor and many study lounges make this residence hall an ideal living space. The first floor is home to the Inclusive Housing Specialty Living Community.
Details
- Capacity: 424
- Room Style: Suites Style / Double-Double and Quad-Single Rooms
- Floor Layout: Scattered female, male, and gender inclusive
- Location: Upper campus
- Available To: Returning and transfer students
- Specialty Living Communities: Inclusive Housing Suite gender-inclusive living pod on the first floor.
- Mailing address:
Student's name
[Room number] Suites Hall
642 University Drive
Eau Claire, WI 54701
Amenities
- Air conditioned
- Wireless Internet
- Mobile print station
- Communal kitchens (one on each floor)
- Communal laundry room
- Fitness room
- TV lounge
- Music practice rooms
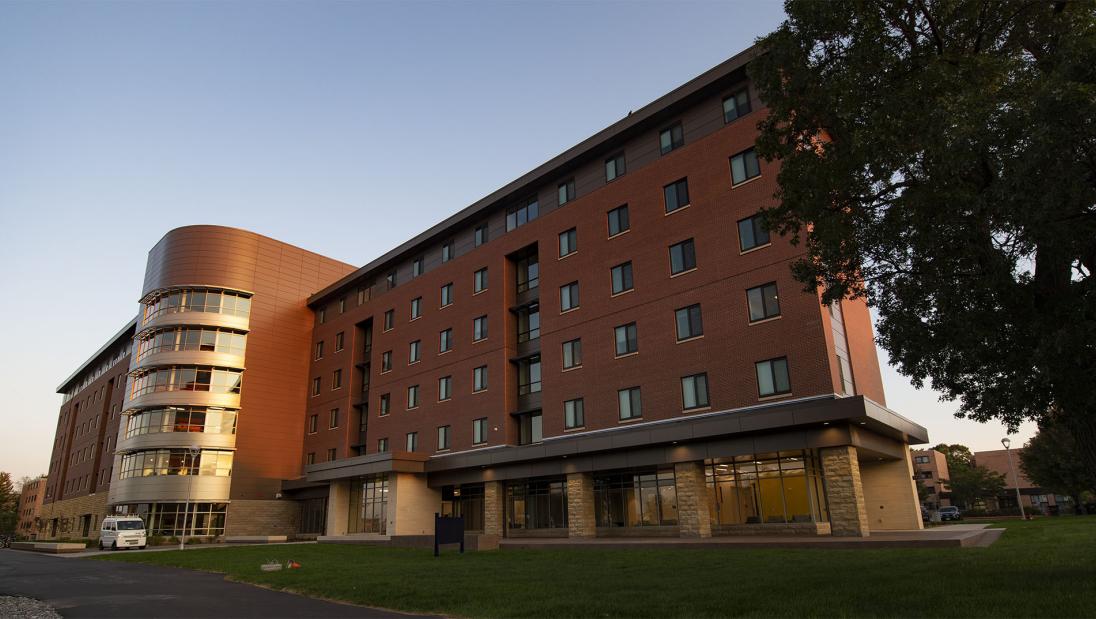
1/16
Welcome to The Suites
The Suites residence hall at sunrise.
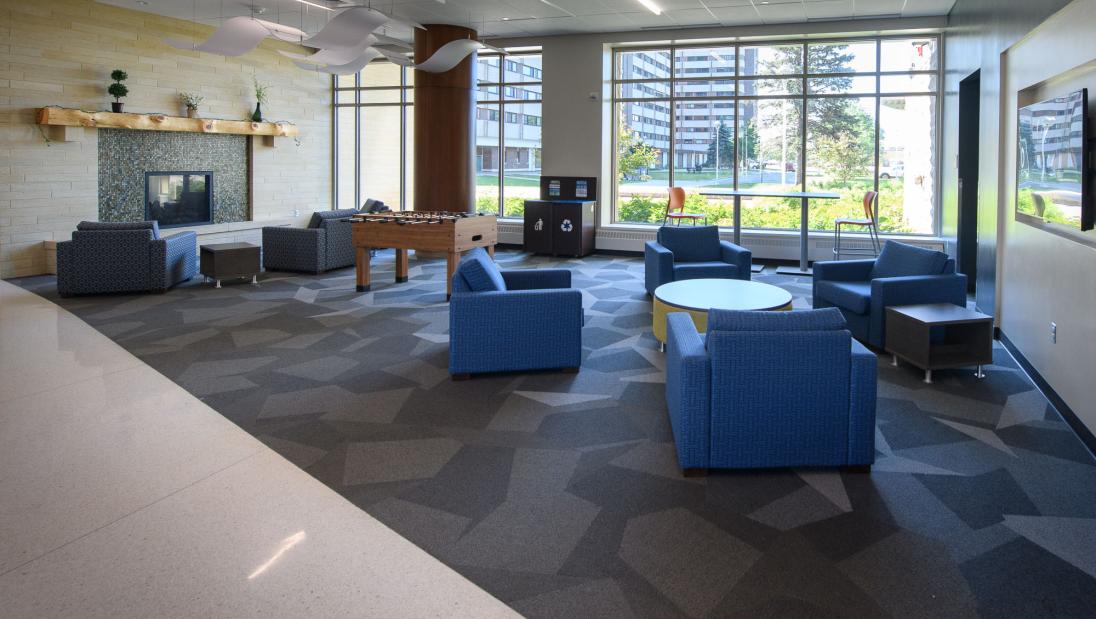
2/16
Lobby
A common space in the lobby. Unwind by the fireplace, play foosball, or chat with friends.
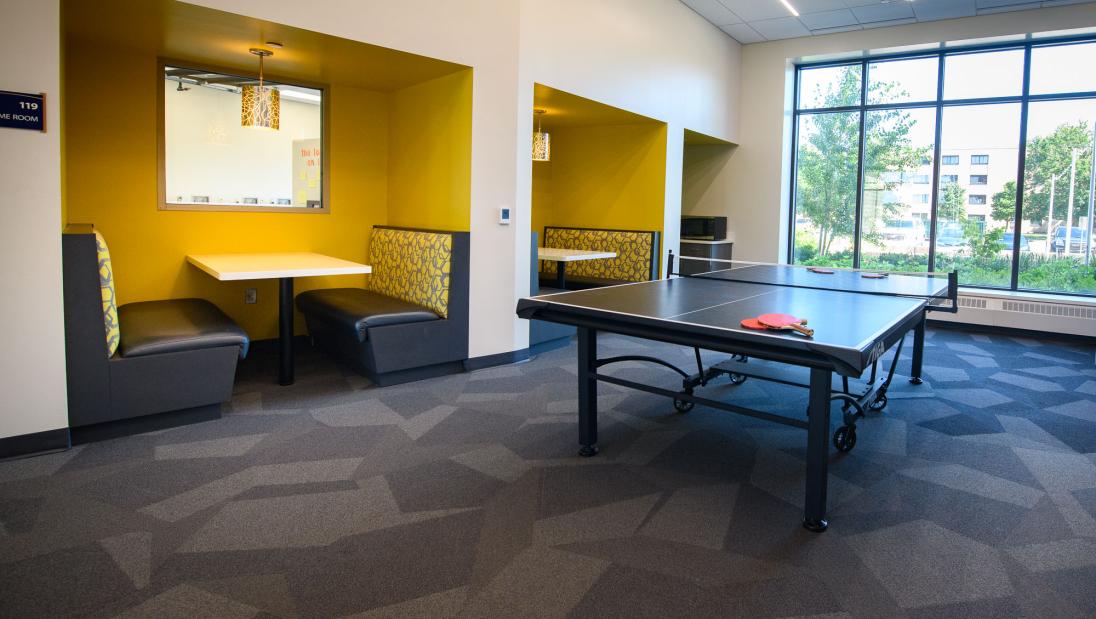
3/16
Common Space
Meet with friends in a booth, or play a round of ping pong in the common space on the first floor.
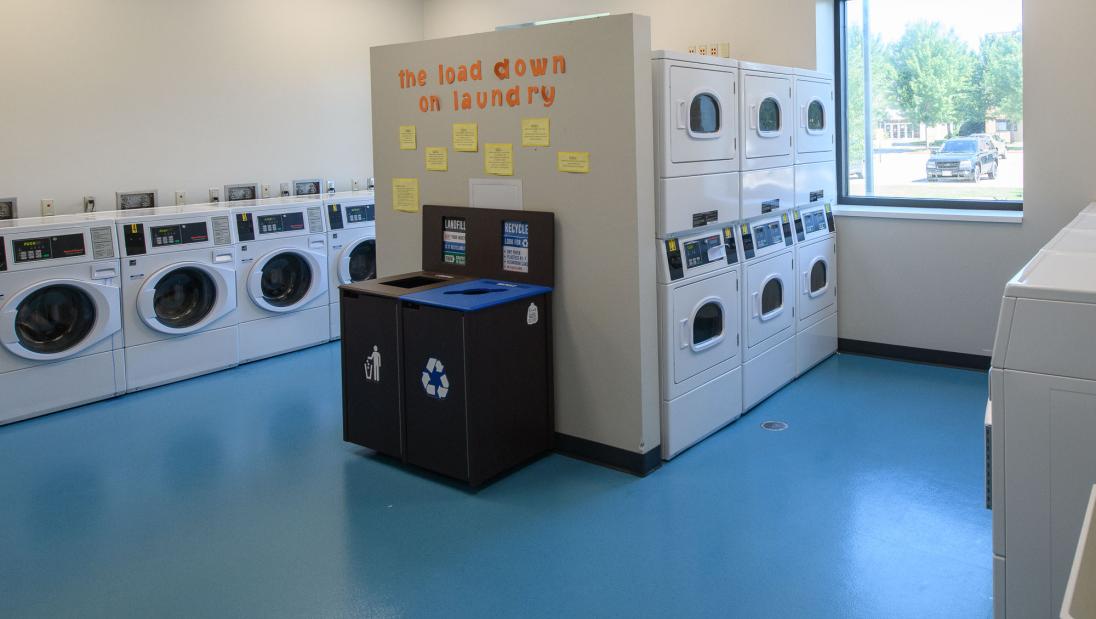
4/16
Laundry Room
The first floor has community laundry room.
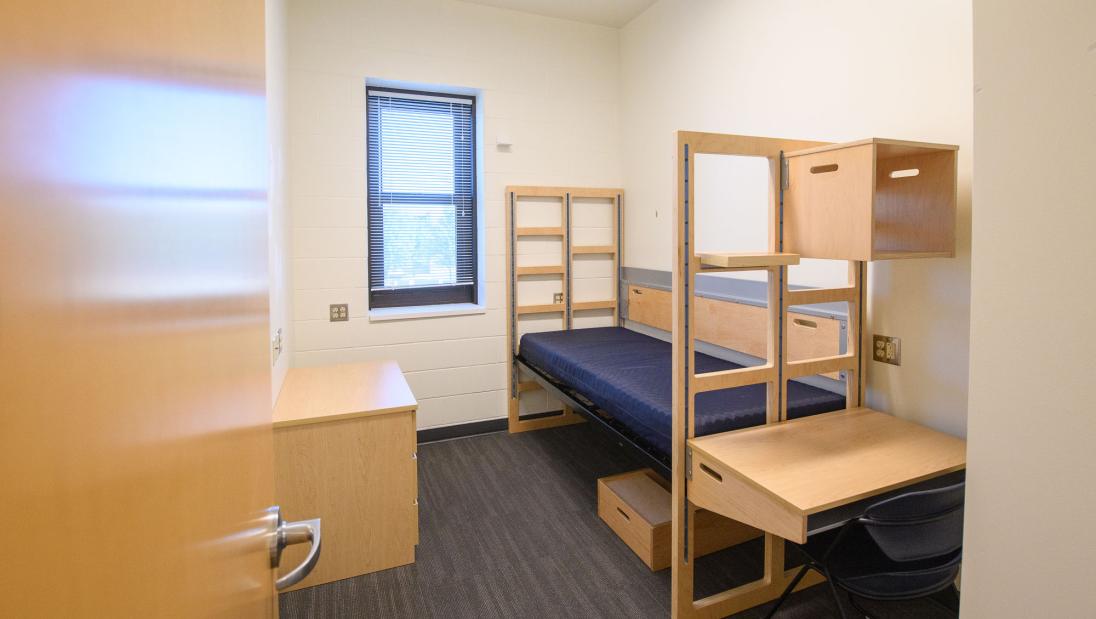
5/16
Single Room
A single room in a quad-single unit.
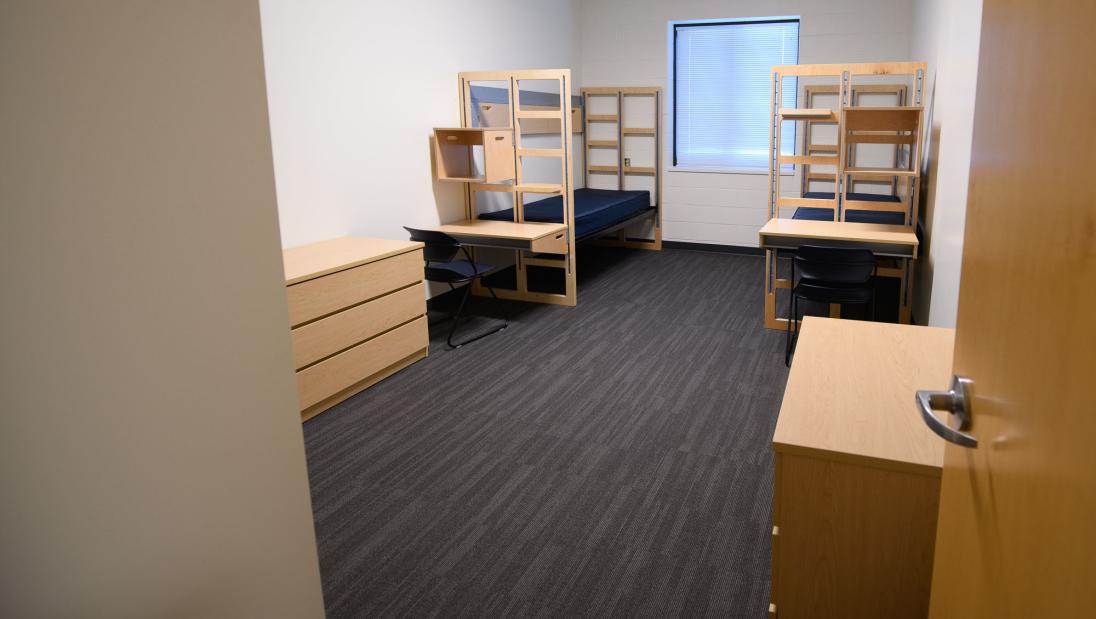
6/16
Double-Double Room
A double-double room, where two people share a room with two twin XL beds, dressers, desks, and closets.
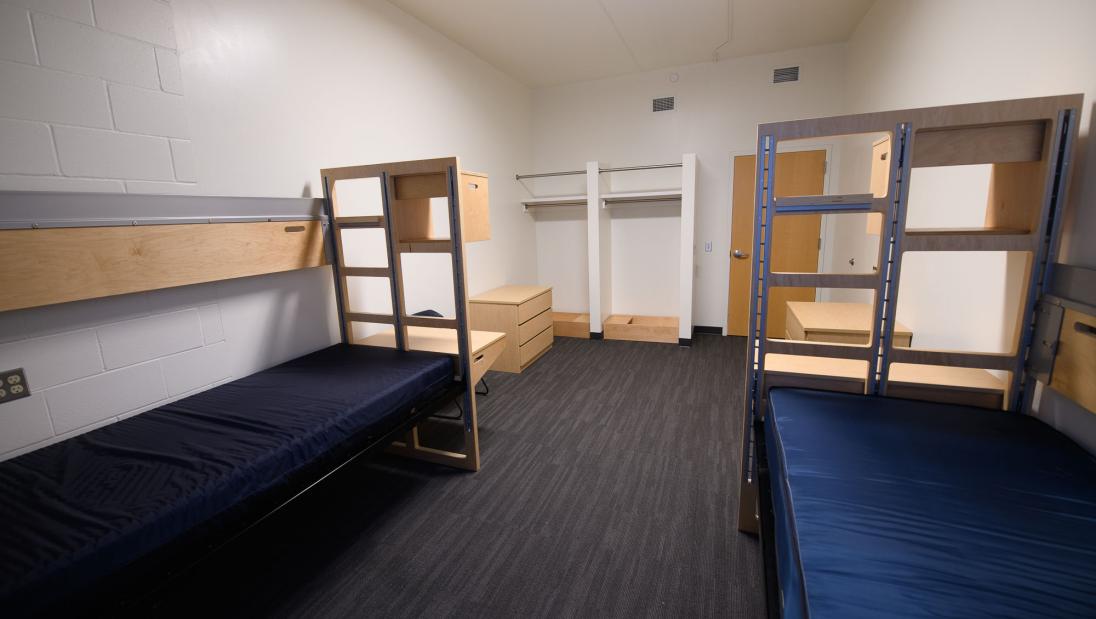
7/16
Double-Double Room (other view)
The entrance to a double-double room with two built-in closets.
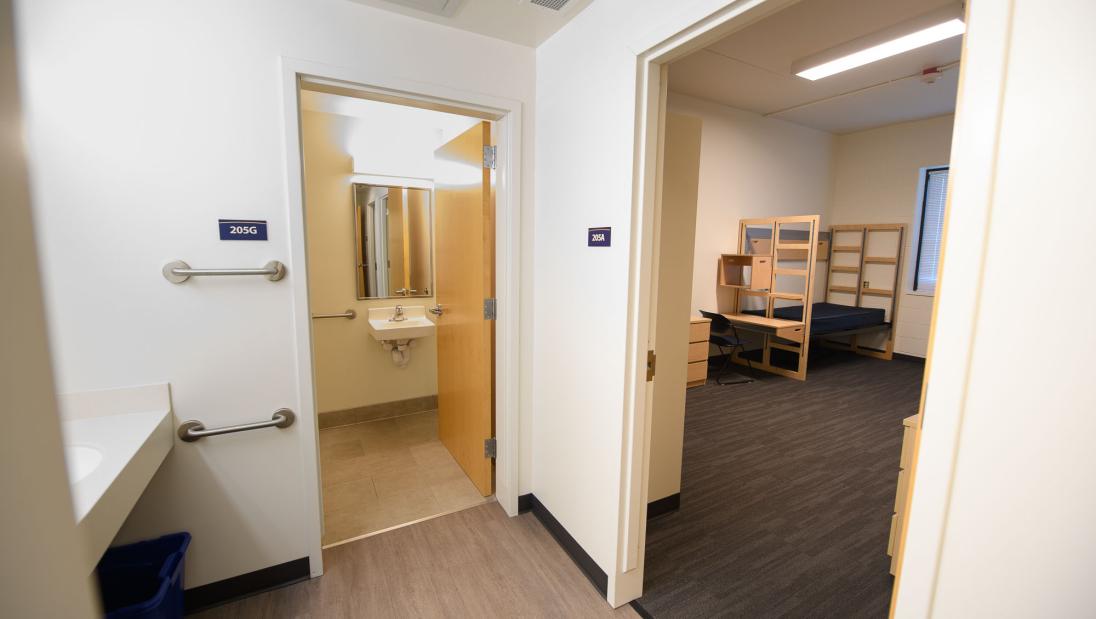
8/16
Hallway in Double-Double
There's a mirror and sink space in the hallway, just before the entrance to the shared bathroom.
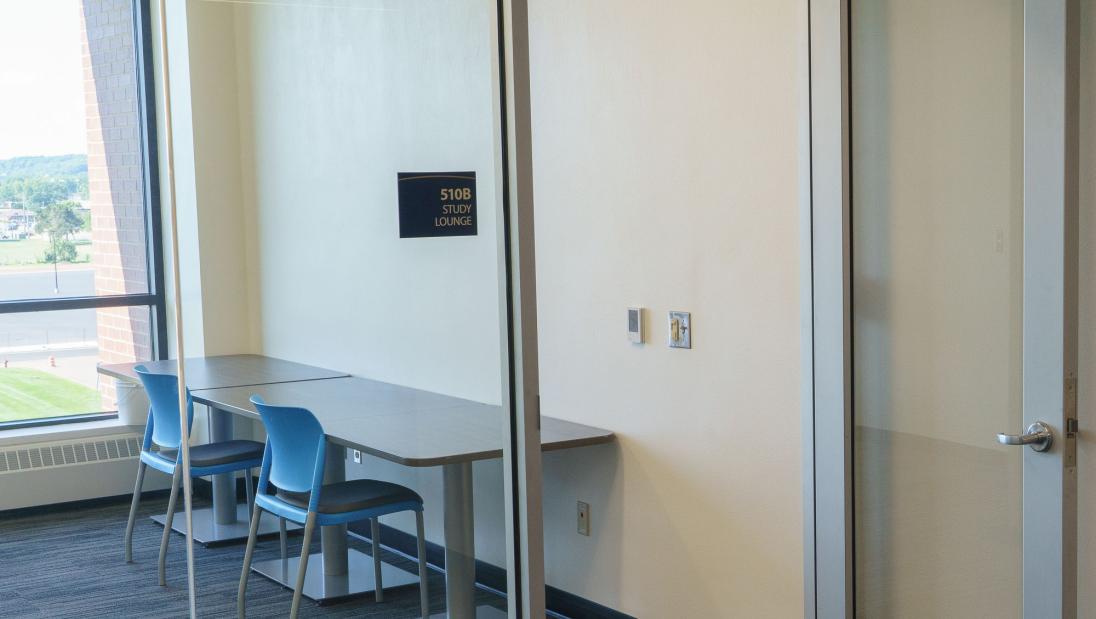
9/16
Study Lounge
You'll have access to study lounges for a quiet space to focus.
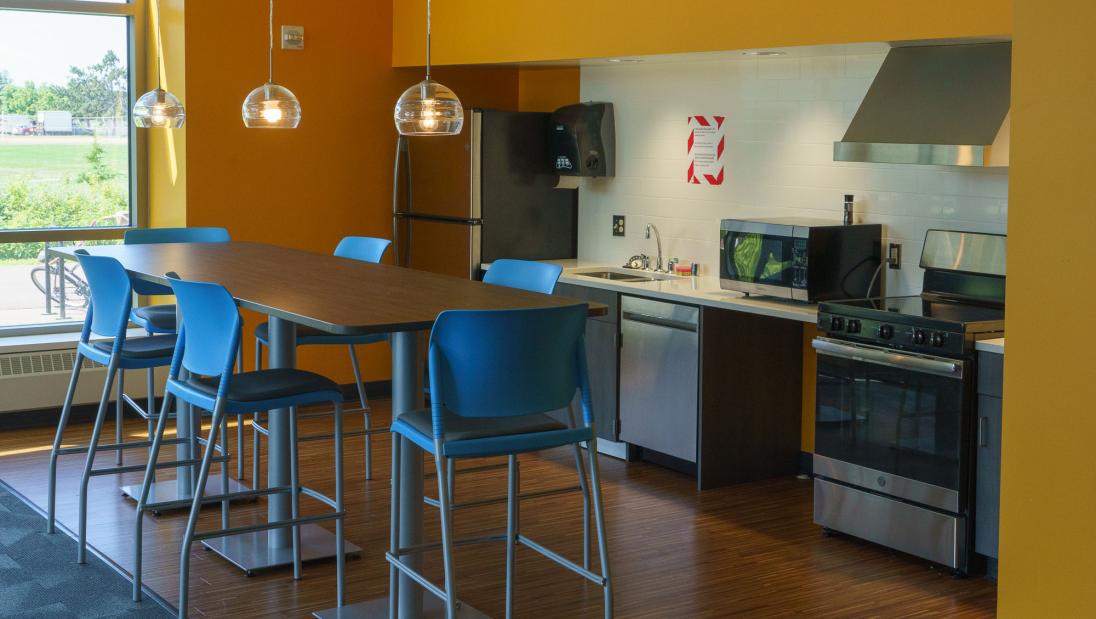
10/16
Kitchen
The shared kitchen has a refrigerator, dishwasher, microwave, and oven.
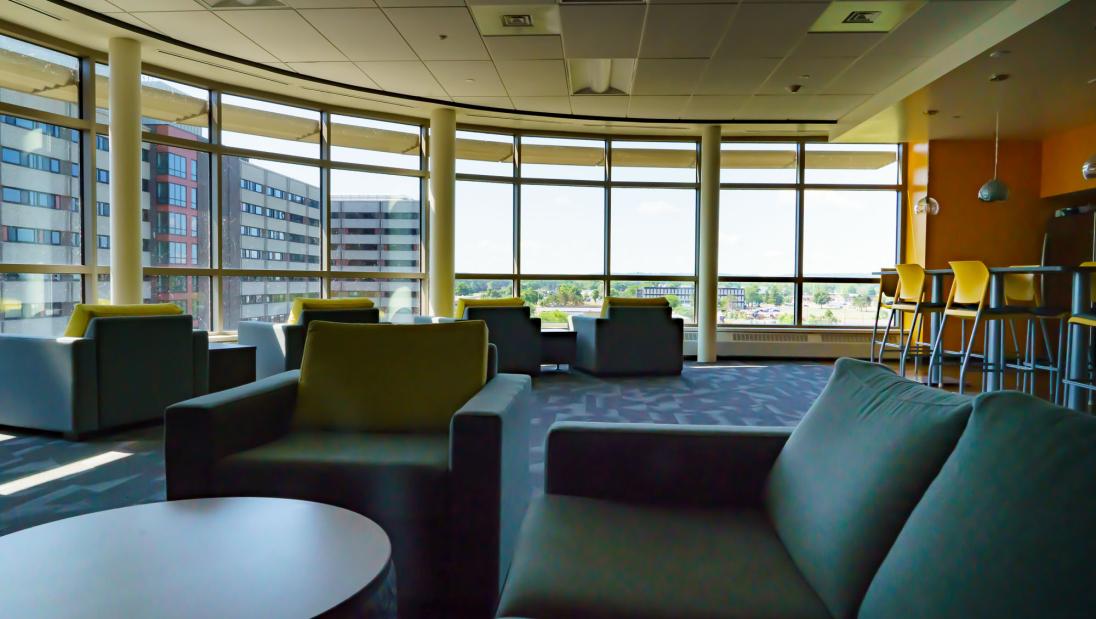
11/16
Common Kitchen Space
A common space area next to the shared kitchen to eat, socialize, and relax.
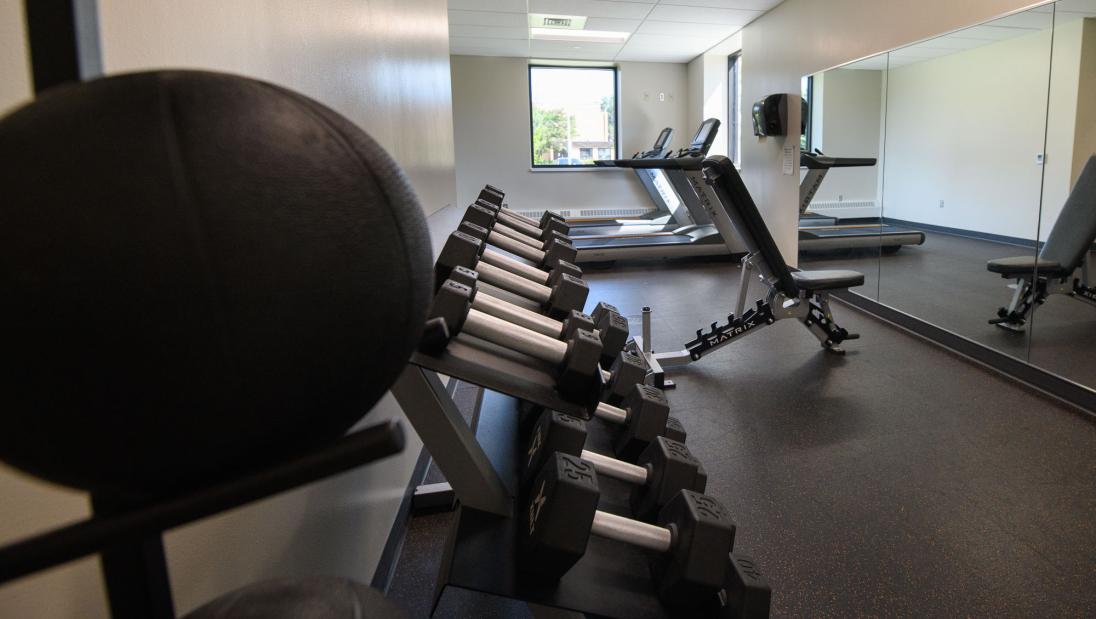
12/16
Gym
There's a gym space with large mirrors, a bench, free weights, and treadmills.
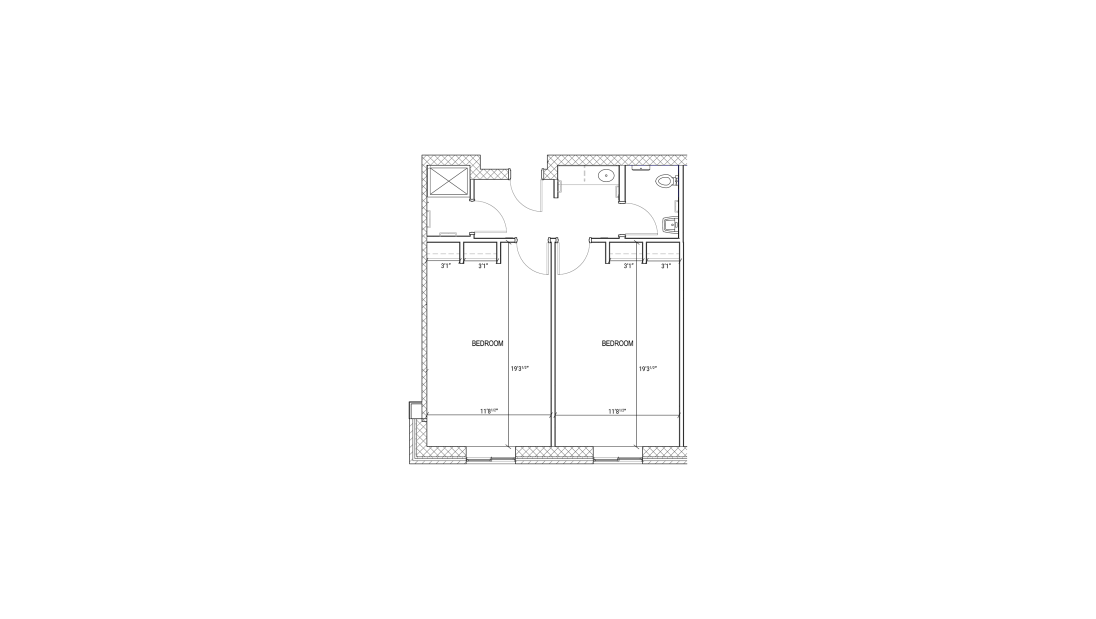
13/16
Double-Double Layout
Double-double room layout.
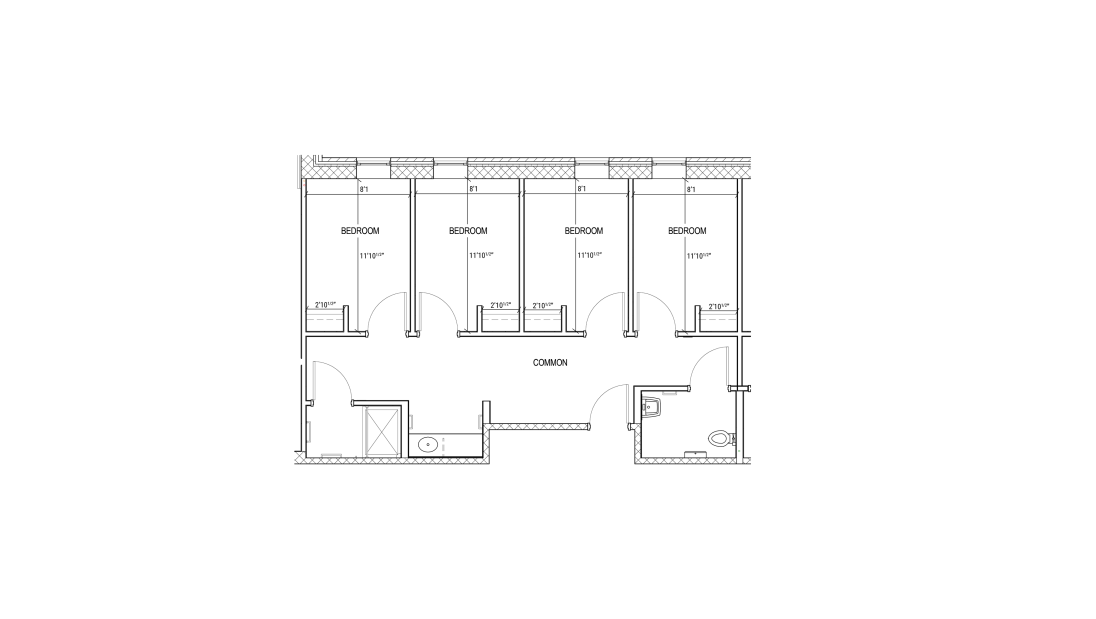
14/16
Quad-Single Layout
Quad-single room layout.
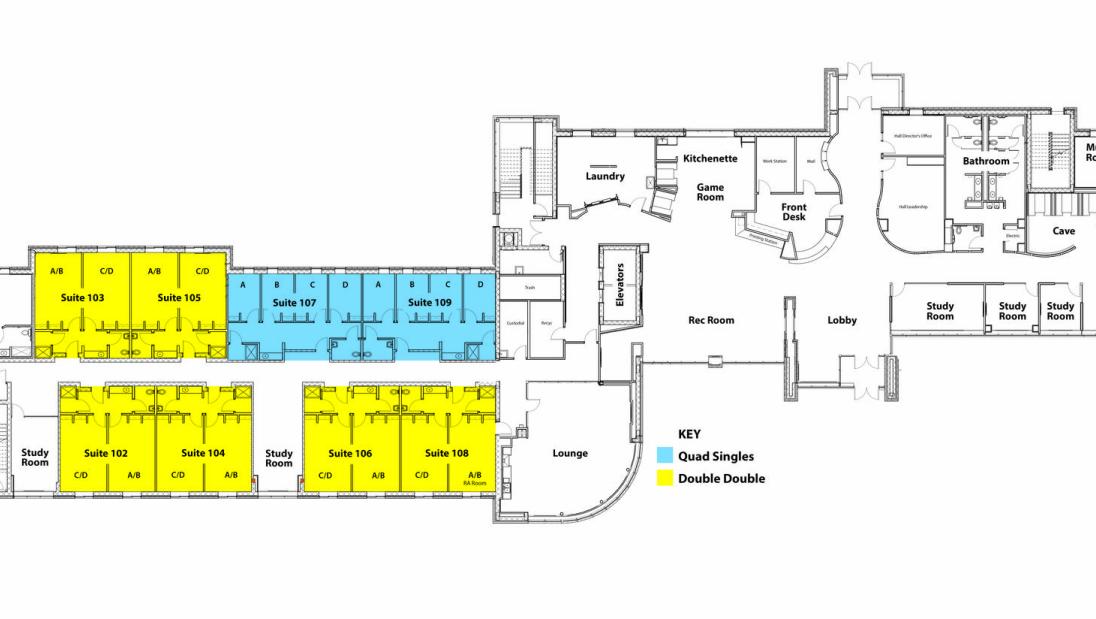
15/16
Floor Plan 1
Floor plan for the first floor of The Suites. All floors have the same layout. Example 205 represents location of 305, 405, etc.
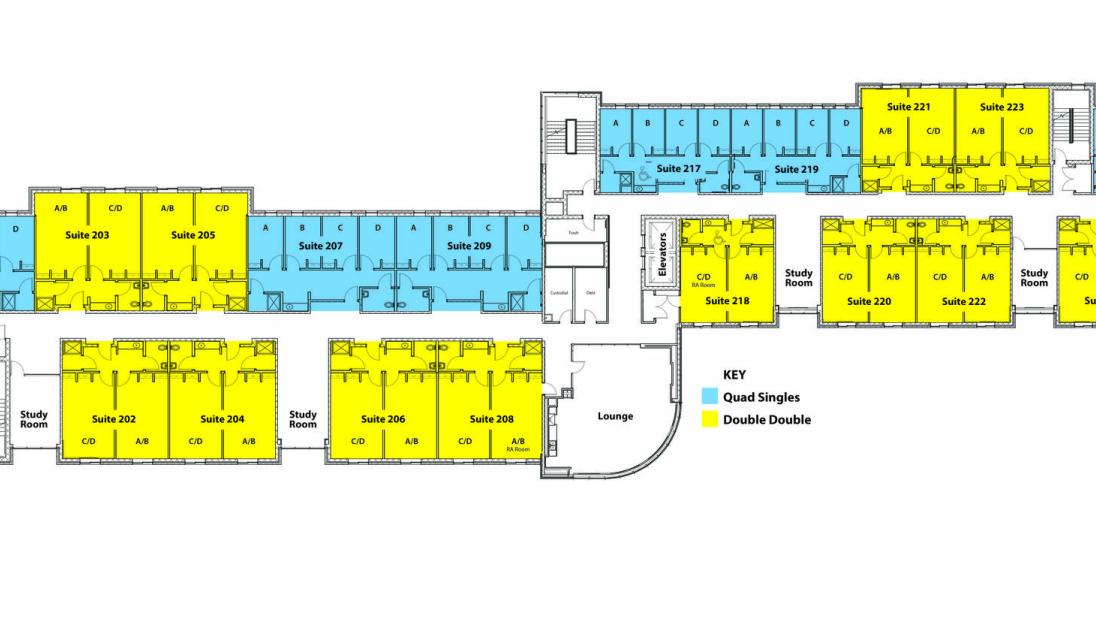
16/16
Floor Plan 2
Floor plan for the second floor of The Suites. All floors have the same layout. Example 205 represents location of 305, 405, etc.
Tour The Suites

Explore Housing Rates
Knowing the cost of each residence hall is important in deciding where to live. Find pricing for all the residence halls.
Additional Building Information
Furniture
The Suites furniture will be a modular type furniture that will allow the student flexibility in how they want to use the provided pieces to set up many different types of configurations.
Page Family