Placeholder for header/hero
Oak Ridge Hall
Widgets
This residence hall is near basketball and sand volleyball courts. It’s also close to a bus stop with routes to lower campus and the city. Oak Ridge Hall is home to the Leadership LLC and the Rainbow Floor LLC (Rainbow Pod).
Details
- Capacity: 370
- Room Style: Double Rooms
- Floor Layout: Male and female rooms separated by floor
- Location: Upper campus
- Available To: Incoming and transfer students with some returning student availability
- Learning Living Community: Leadership LLC and Rainbow Floor LLC (Rainbow Pod)
- Mailing address:
Student's name
[Room number] Oak Ridge Hall
642 University Drive
Eau Claire, WI 54701
Amenities
- Wireless Internet
- Mobile print station
- Communal kitchen
- Communal laundry rooms
- Fitness room
- TV lounge
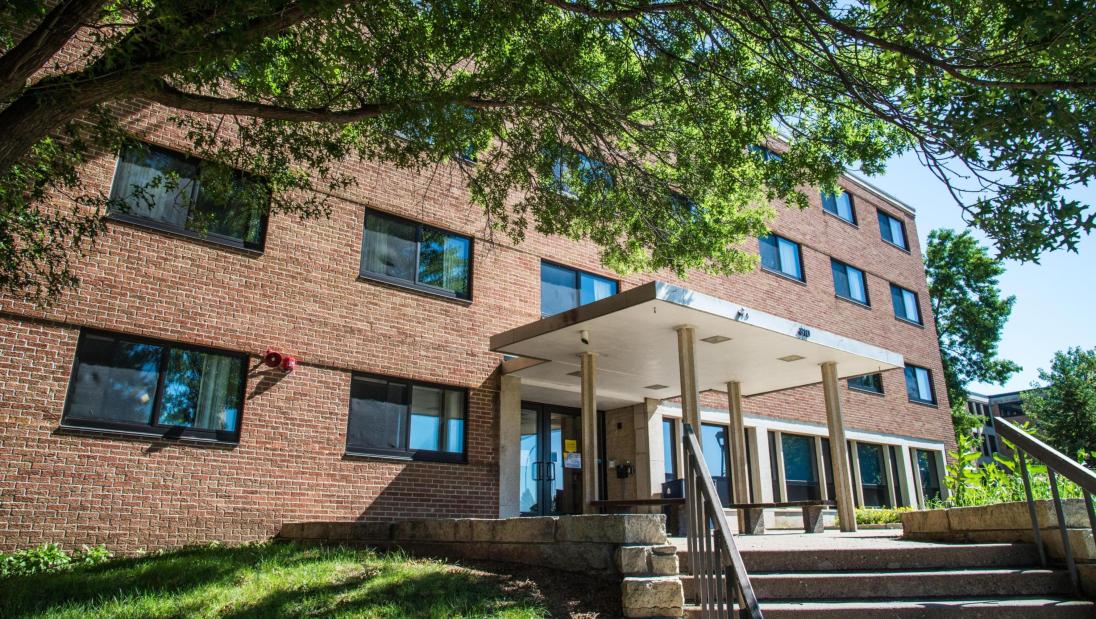
1/8
Welcome to Oak Ridge Hall
The entrance of Oak Ridge Hall on a sunny day.
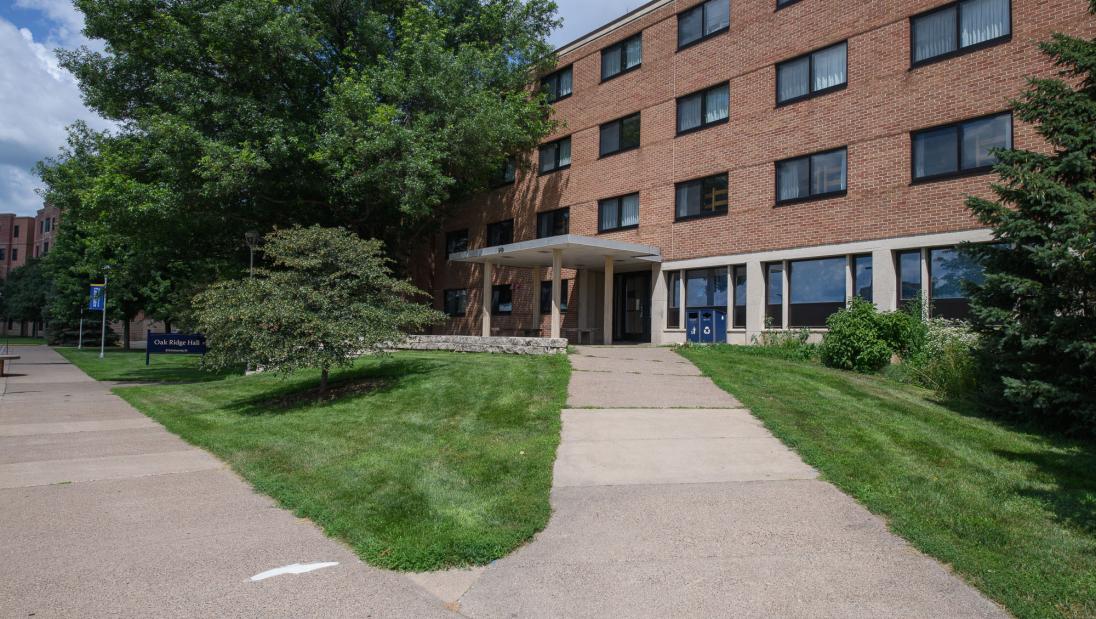
2/8
Entrance (second view)
Another view of the entrance to Oak Ridge Hall on upper campus.
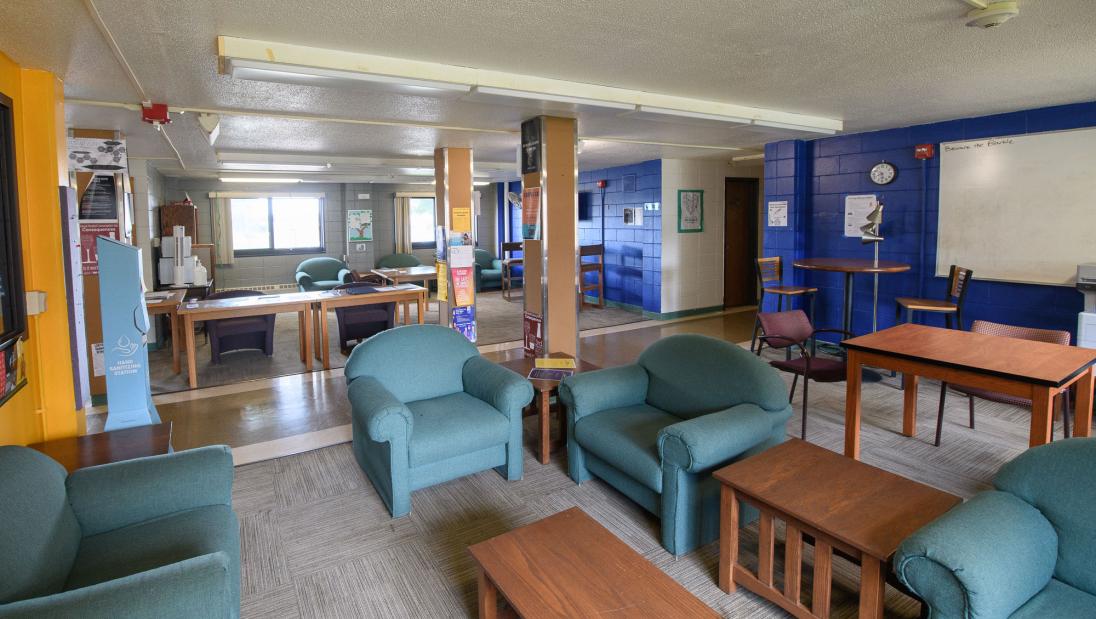
3/8
Common Space
A common space, where you can work on homework, relax, or socialize.
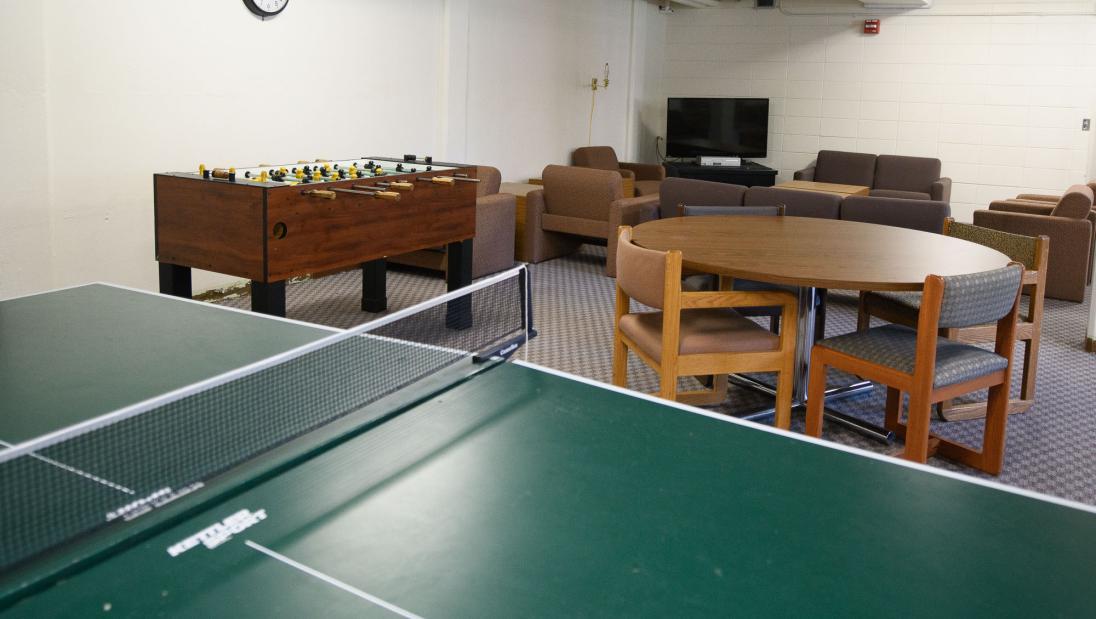
4/8
Common Space with TV
Another common space to play ping pong, foosball, or watch movies and TV with friends.
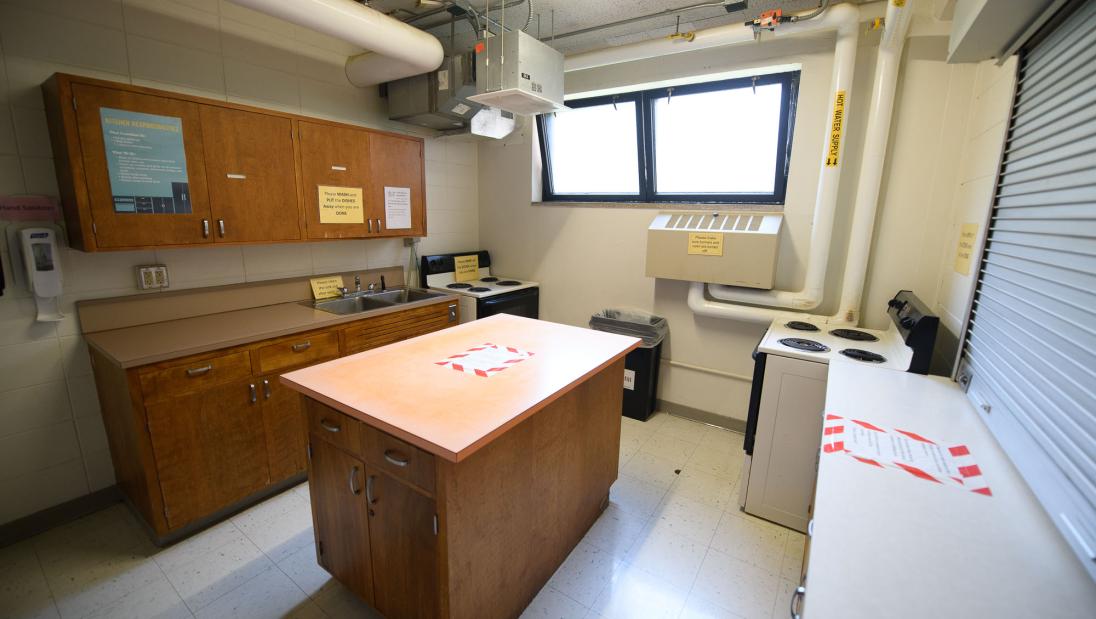
5/8
Kitchen
You'll have access to a shared kitchen space with two ovens.
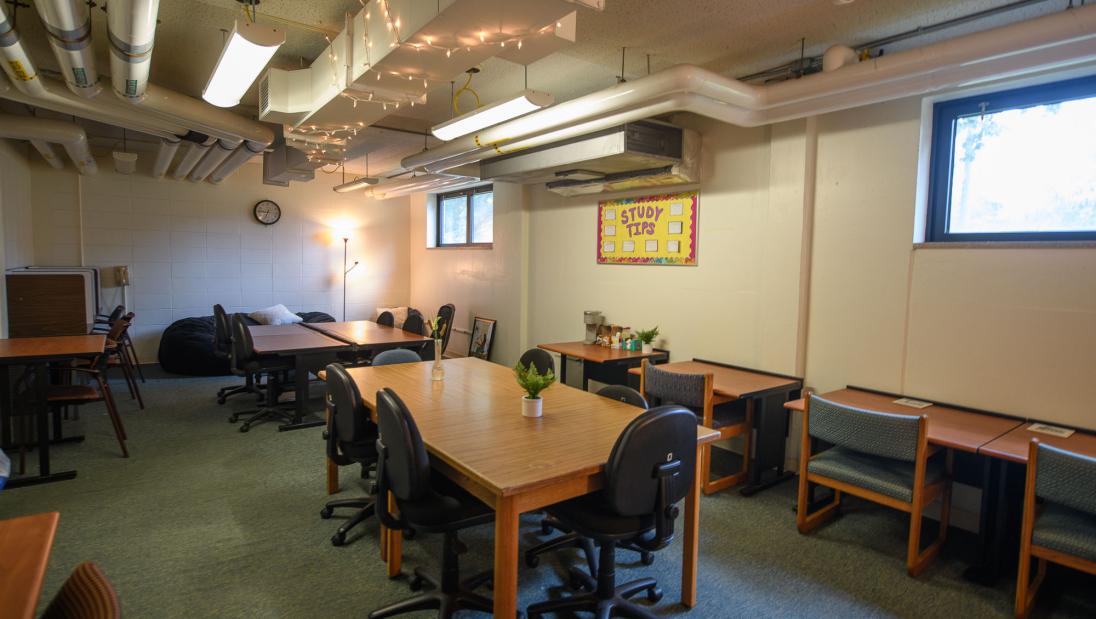
6/8
Study Area
Another common space to work on group projects, study, or relax in a beanbag chair.
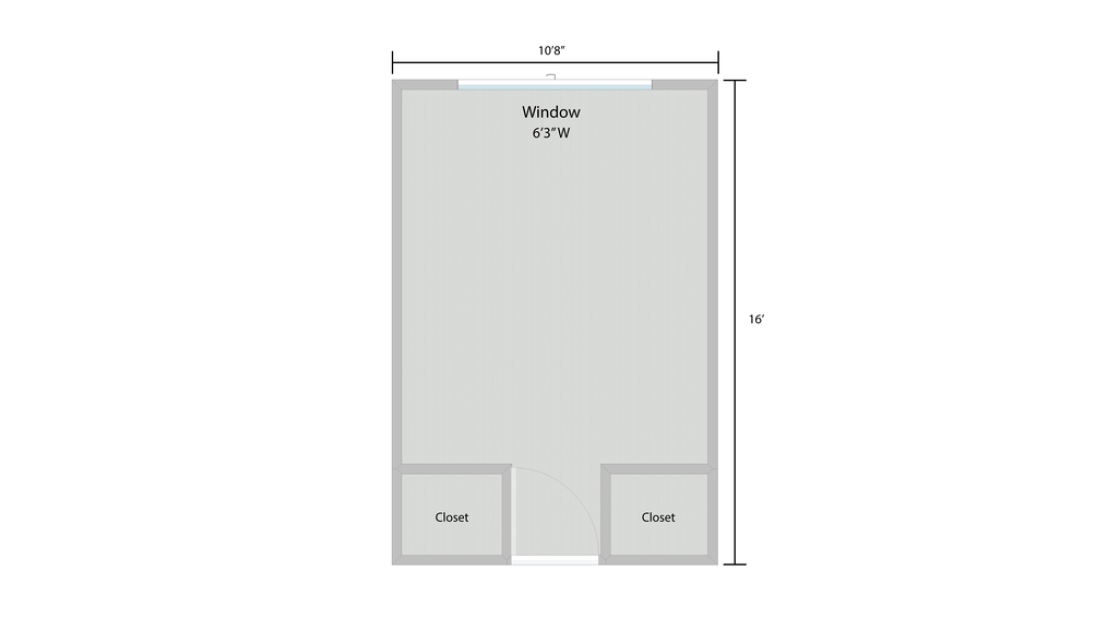
7/8
Room Layout
Provided room dimensions for a typical room layout in the designated building. Room sizes may vary.
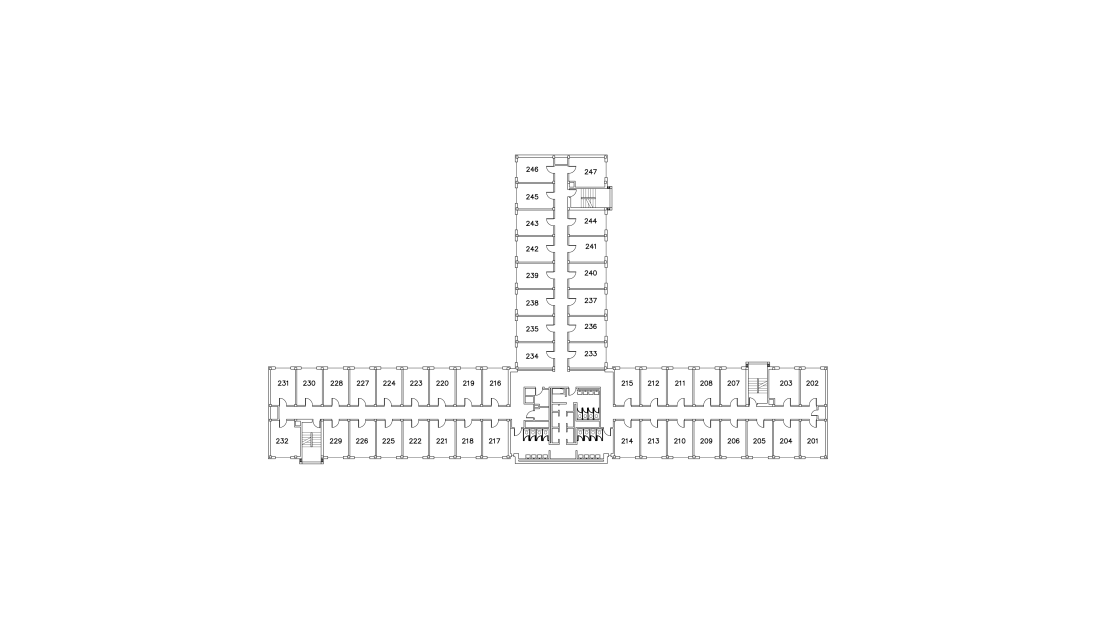
8/8
Floor Plan
All floors have the same layout. Example 205 represents location of 305, 405, etc.
Tour Oak Ridge Hall

Explore Housing Rates
Knowing the cost of each residence hall is important in deciding where to live. Find pricing for all the residence halls.
Additional Building Information
Measurements
| Depth | Width | Height | |
| Desk | 23" | 42" | 30" |
| Dresser | 24" | 30" | 53" |
| Closet | 26" | 45.5" | 71" |
| Mattress | 38" | 80" | (Twin XL) |
Page Family