Placeholder for header/hero
Murray Hall
Widgets
This midsized residence hall is close to upper campus recreation and dining. The ideal location and space makes it fit for any Blugold. This residence hall has plenty of community spaces to enjoy and explore.
Details
- Capacity: 310
- Room Style: Double Rooms
- Floor Layout: Female and male rooms separated by floor
- Location: Upper campus
- Available To: Incoming and transfer students with some returning student availability
- Mailing address:
Student's name
[Room number] Murray Hall
642 University Drive
Eau Claire, WI 54701
Amenities
- Wireless Internet
- Mobile print station
- Communal kitchen
- Communal laundry rooms (one in basement of each wing)
- Fitness room
- TV lounge
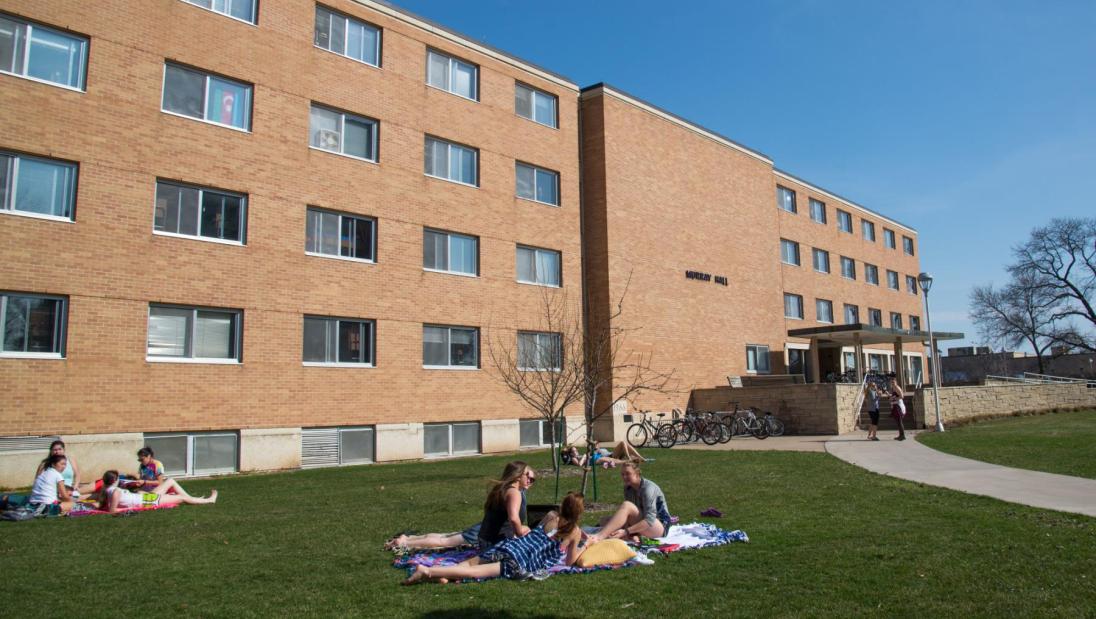
1/10
Welcome to Murray Hall
Students enjoying the lawn outside of Murray Hall on a sunny day.
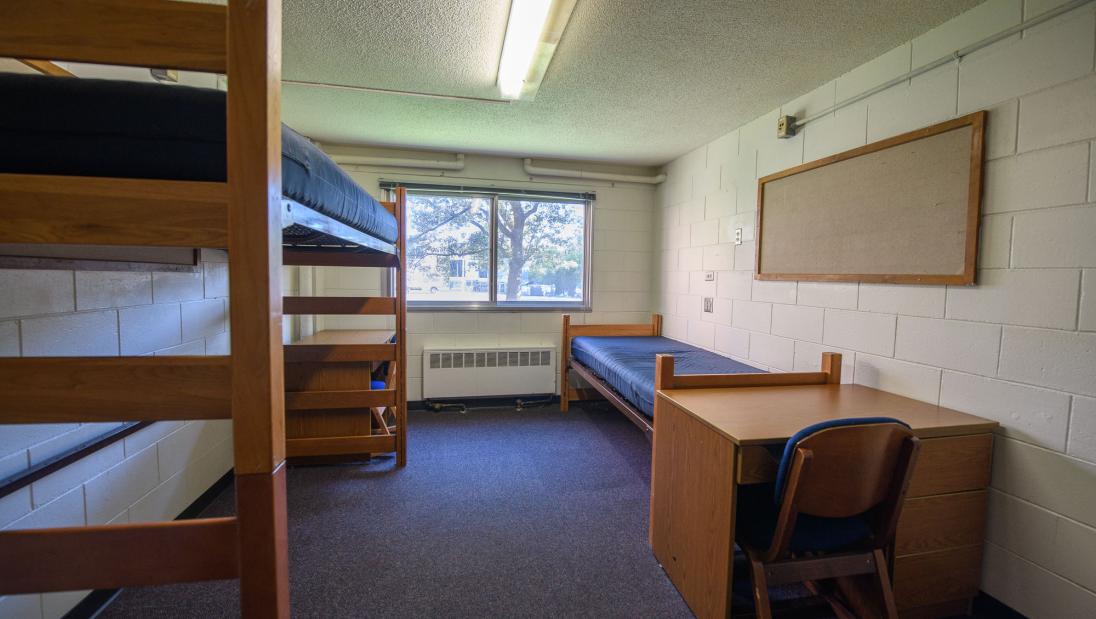
2/10
Double Room
A double room with two twin-XL beds, desks, chairs, and closet spaces.
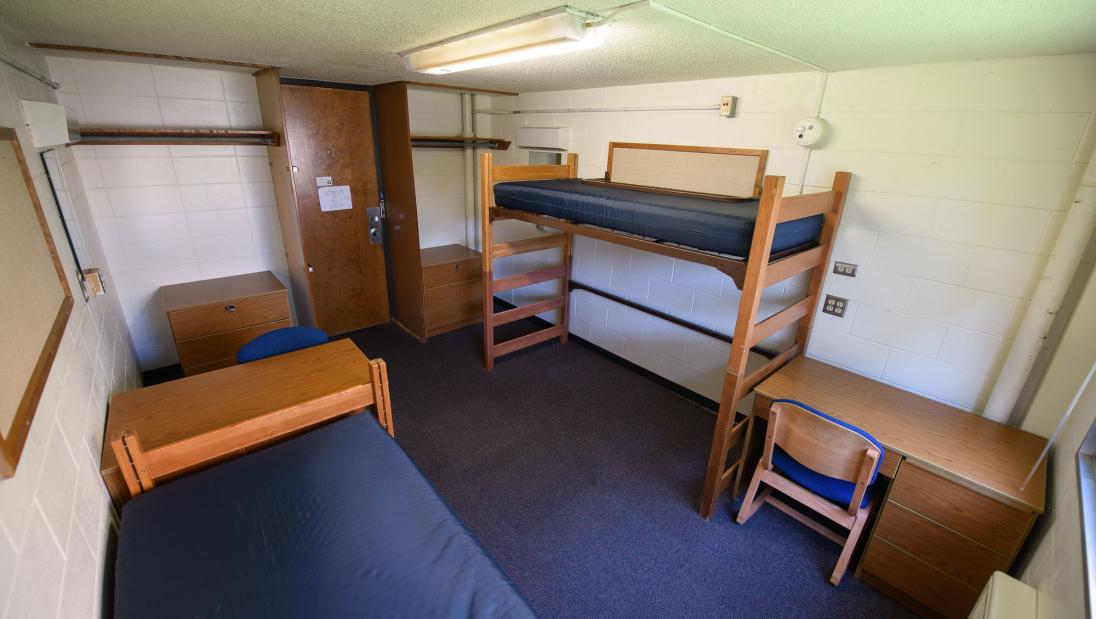
3/10
Double Room
A lofted bed creates space for studying, lounging, and storage.
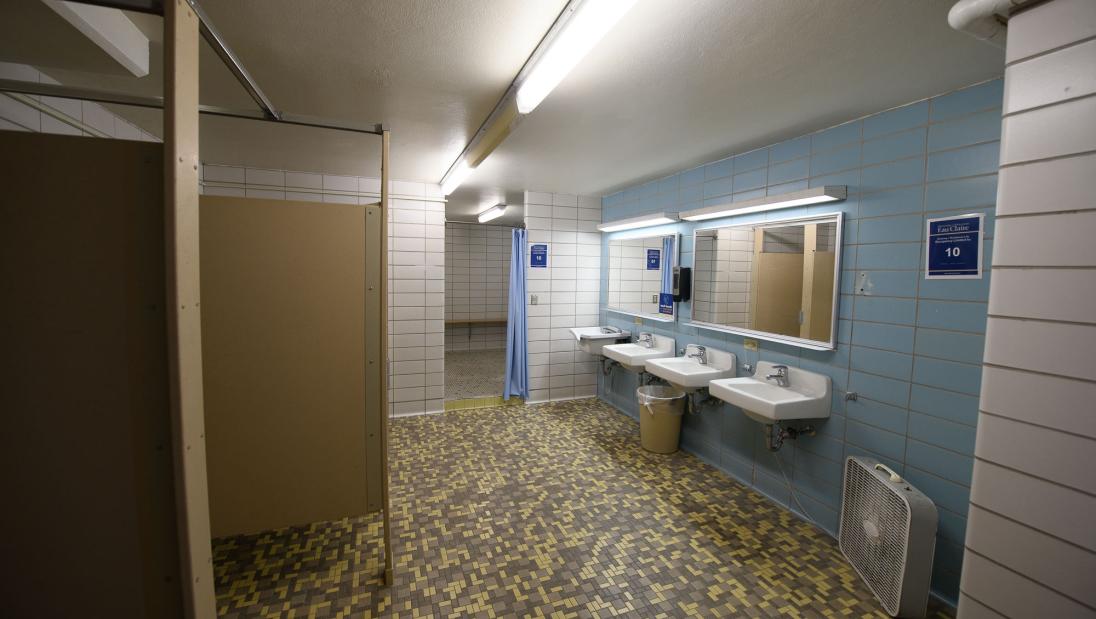
4/10
Bathroom
Shared bathrooms on each floor have plenty of restrooms, sinks, mirrors, and showers.

5/10
Game Room
The Game Room is the place to challenge your friends to a game of table tennis, foosball, or watch a movie as a group.
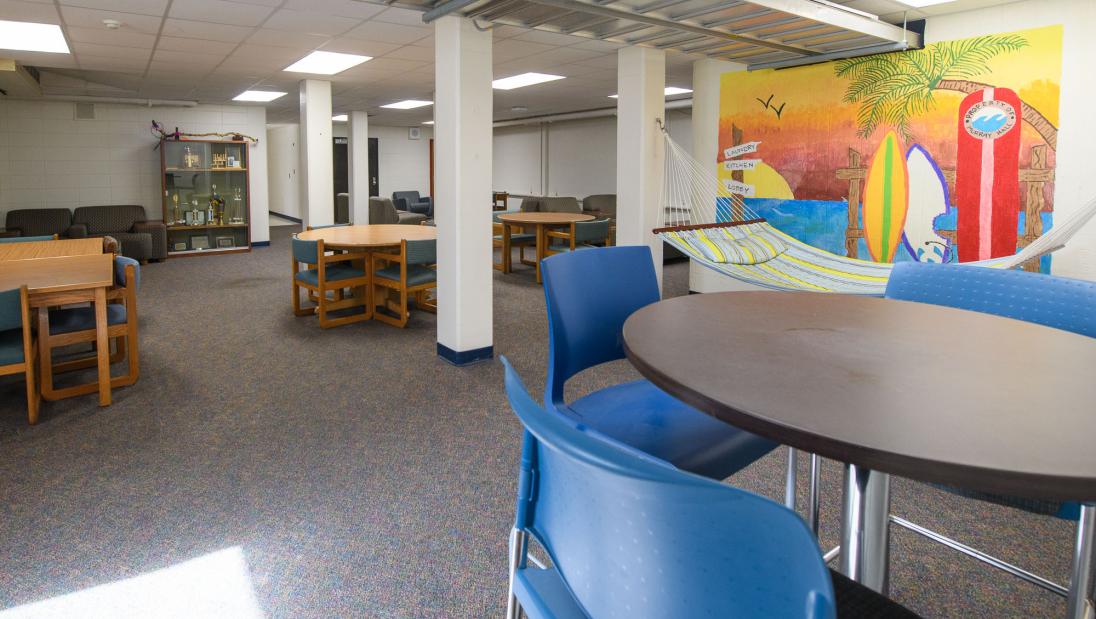
6/10
Common Space
A common space to lounge with friends or write an essay.
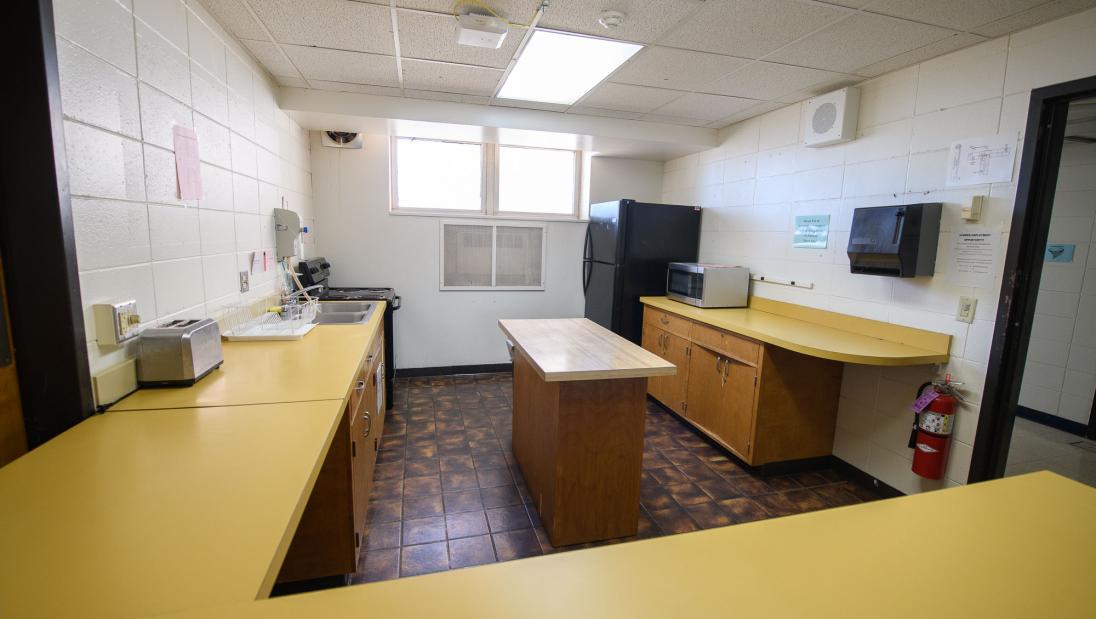
7/10
Kitchen
Make a snack or bake cookies with friends in the shared kitchen space.

8/10
Fitness Space
Get in a workout without leaving the building in the fitness room.
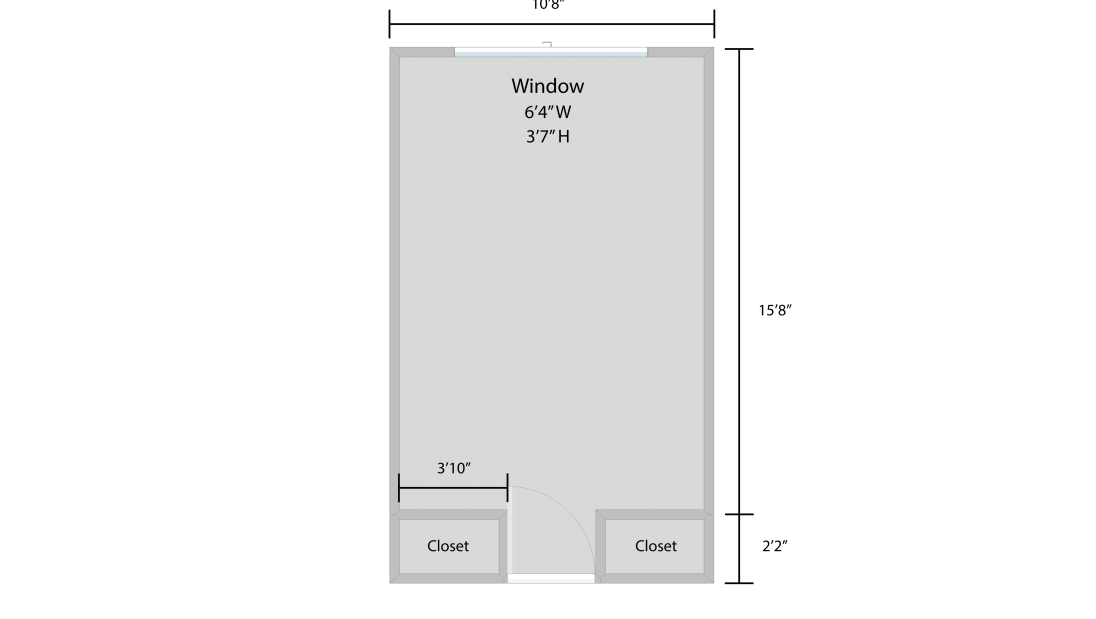
9/10
Room Layout
Provided room dimensions is for a typical room layout in the designated building. Room sizes may vary.
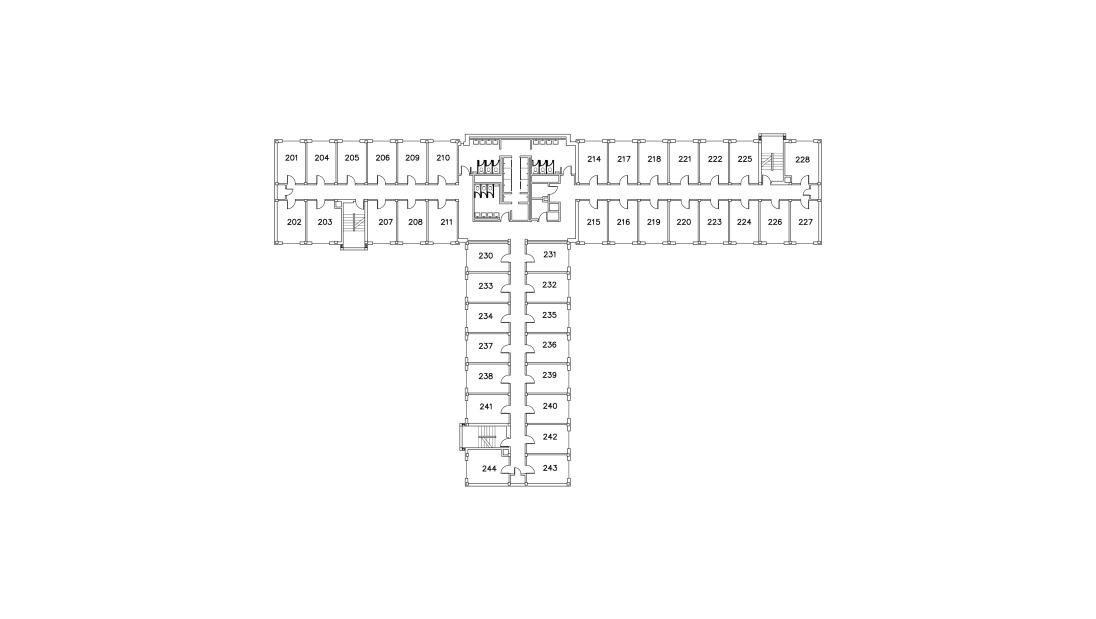
10/10
Floor Plan
All floors have the same layout. Example 205 represents location of 305, etc.
Tour Murray Hall

Explore Housing Rates
Knowing the cost of each residence hall is important in deciding where to live. Find pricing for all the residence halls.
Additional Building Information
Measurements
| Depth | Width | Height | |
| Desk | 24.5" | 42" | 30" |
| Dresser | 24" | 29.5" | 30" |
| Closet | 26" | 45.5" | 75" |
| Mattress | 38" | 80" | (Twin XL) |

Chippewa Valley Technical College Housing
All the information about living on the UWEC campus as a CVTC student. Like requirements and frequently asked questions.
Page Family