Placeholder for header/hero
Horan Hall
Widgets
Horan Hall is nearby the Hilltop Center, which houses the cafeteria, recreation facilities, and more. This residence hall is also home to the Outdoor Adventure Living Learning Community.
Details
- Capacity: 218
- Room Style: Double Rooms
- Floor Layout: Female and male rooms separated by floor
- Location: Upper campus
- Available To: Incoming and transfer students with some returning student availability
- Learning Living Community: Outdoor Adventure LLC
- Mailing address:
Student's name
[Room number] Horan Hall
642 University Drive
Eau Claire, WI 54701
Amenities
- Wireless Internet
- Mobile print station
- Communal kitchen
- Communal laundry rooms
- Fitness room
- TV lounge
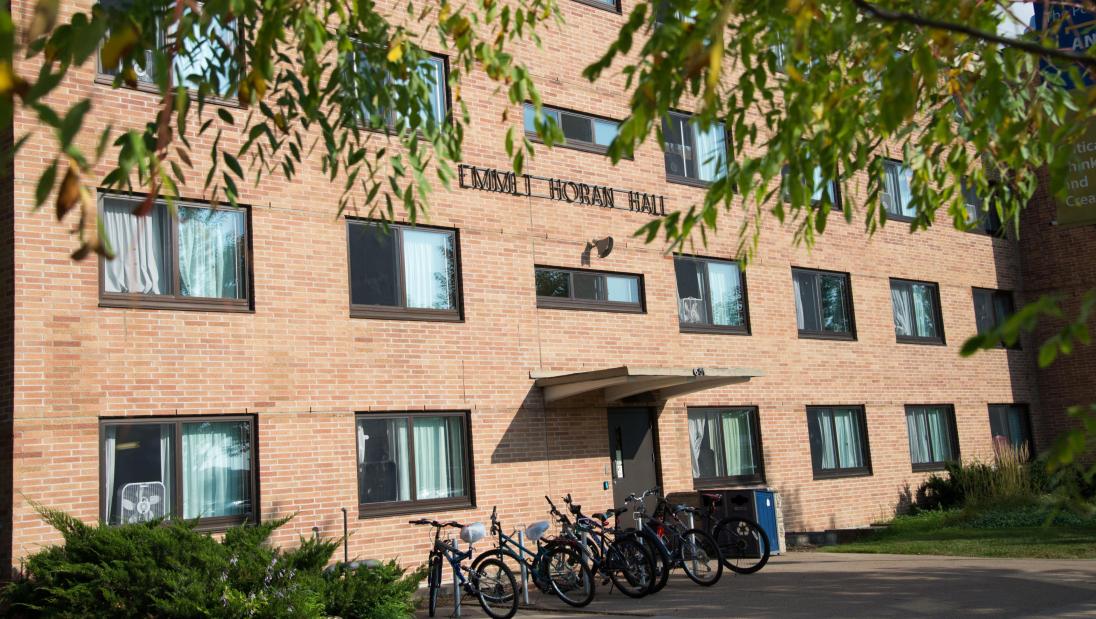
1/8
Welcome to Horan Hall
The entrance to Horan Hall with a full bike rack.
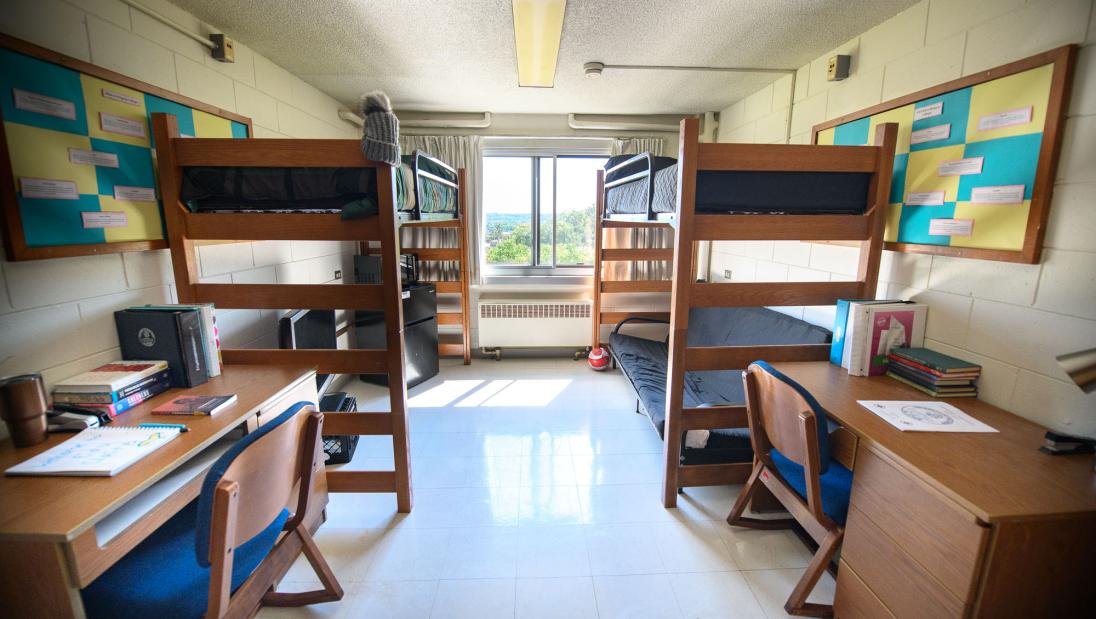
2/8
Double Room
Loft your beds for more space to lounge or study with friends.
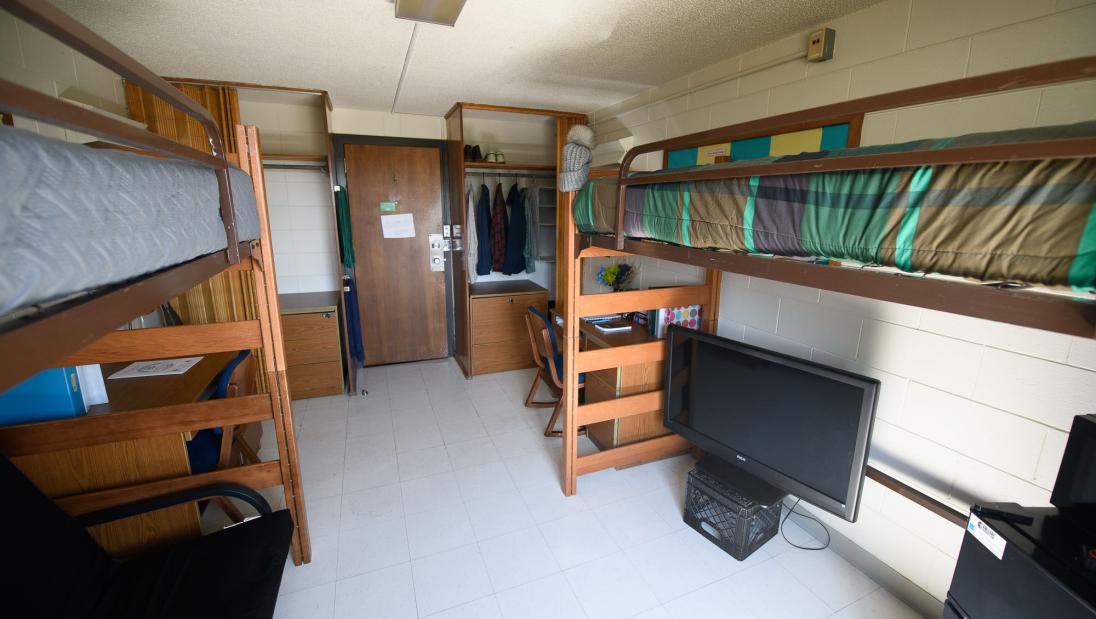
3/8
Double Room
Each room has two twin-XL beds, desks, chairs, closet spaces, and dressers.
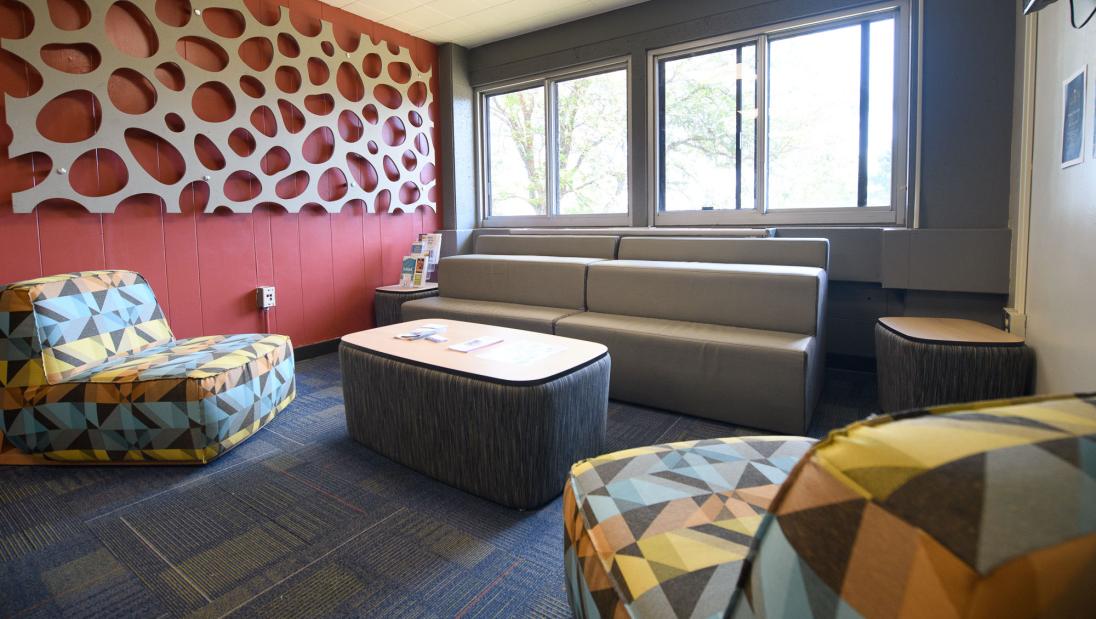
4/8
Lobby
Lounge in the lobby with friends or use the space to study before an exam.
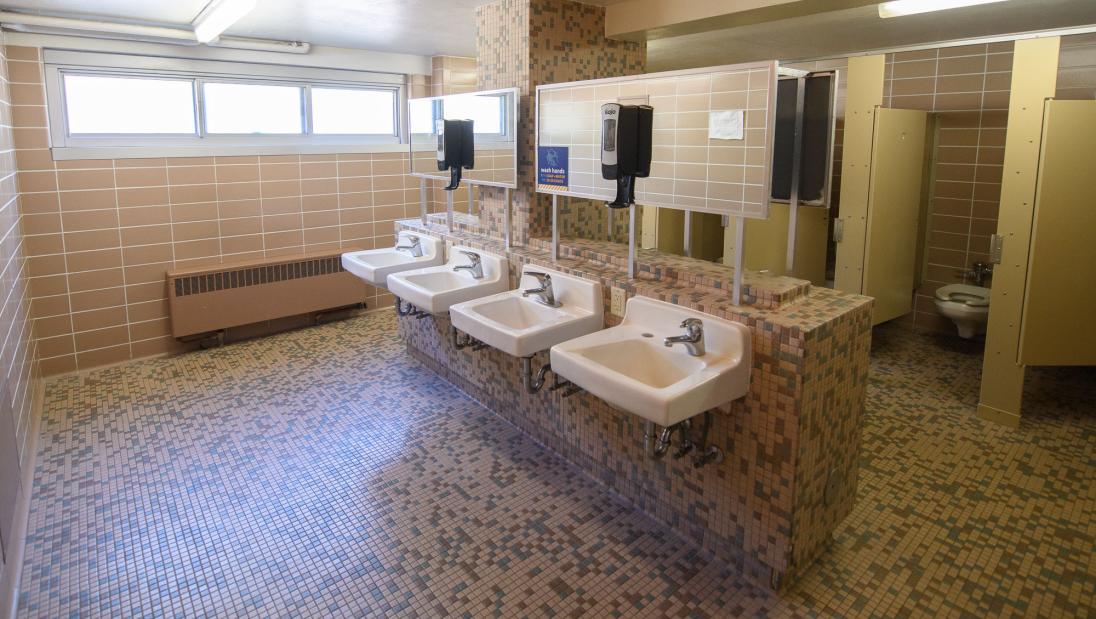
5/8
Bathroom
There are plenty of mirrors, sinks, showers, and restrooms in the shared bathrooms.
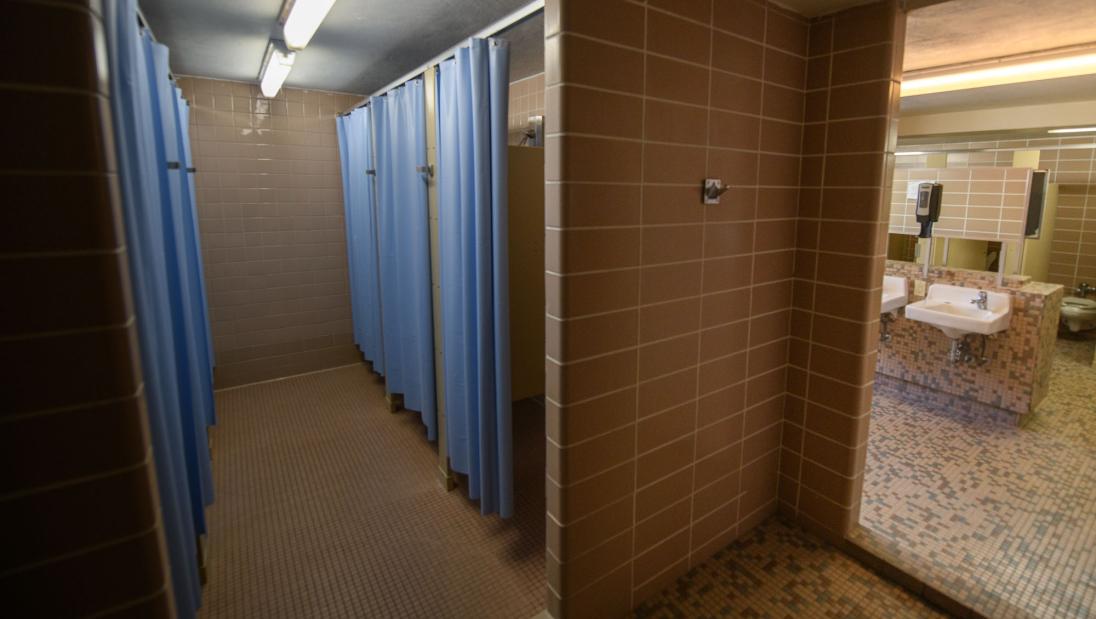
6/8
Bathroom
There are plenty of shower stalls in the bathrooms on each floor.
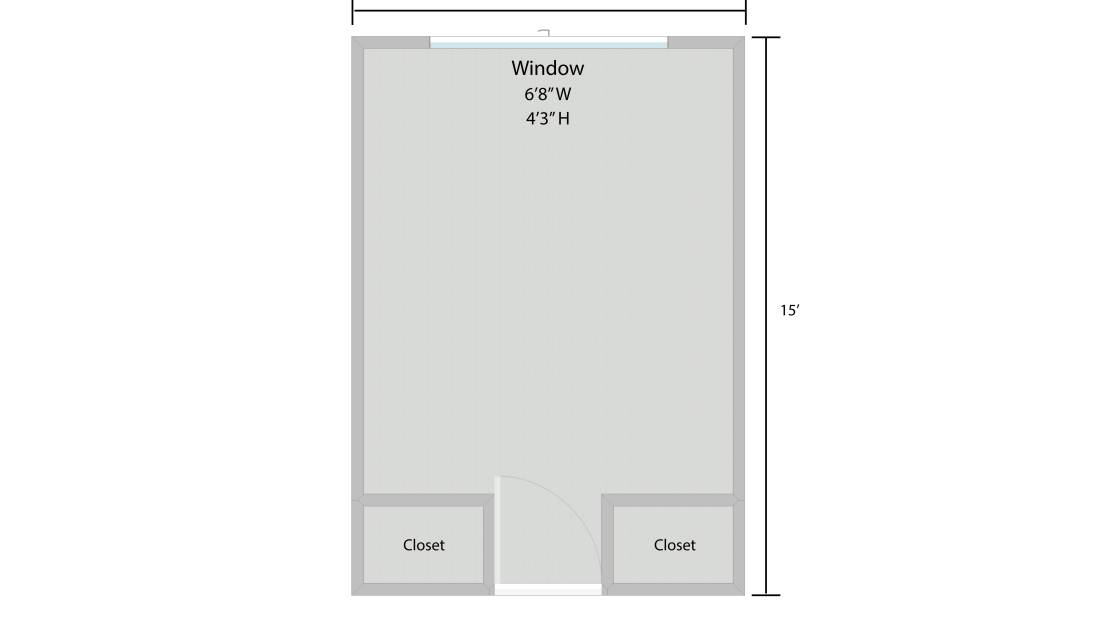
7/8
Room Layout
Provided room dimensions for a typical room layout in the designated building. Room sizes may vary.
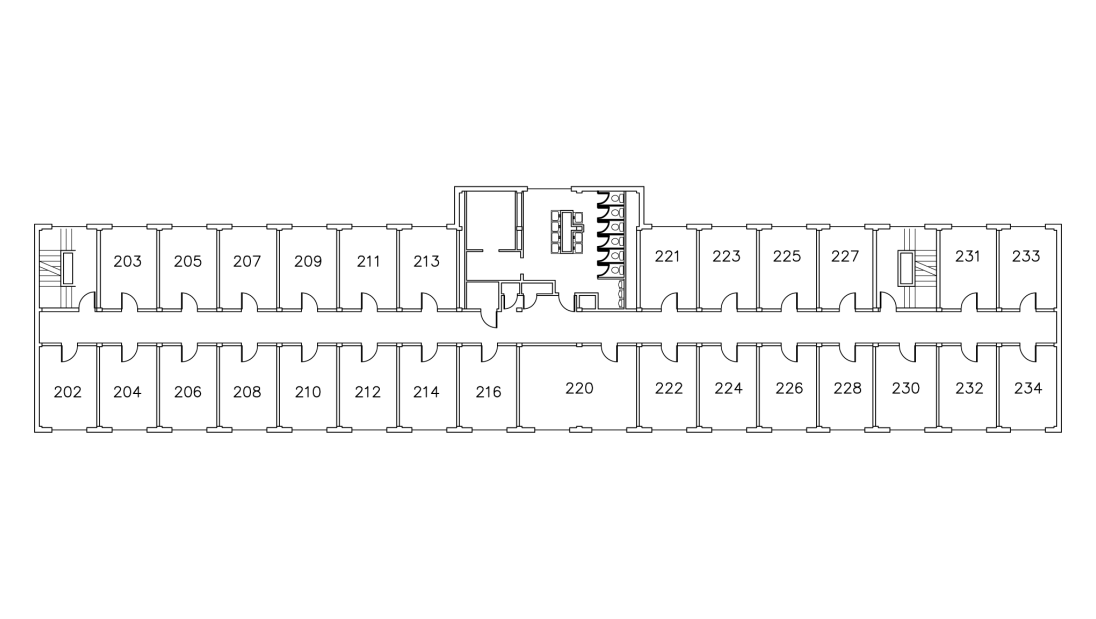
8/8
Floor Plan
All floors have the same layout. Example 205 represents location of 305, etc.
Tour Horan Hall
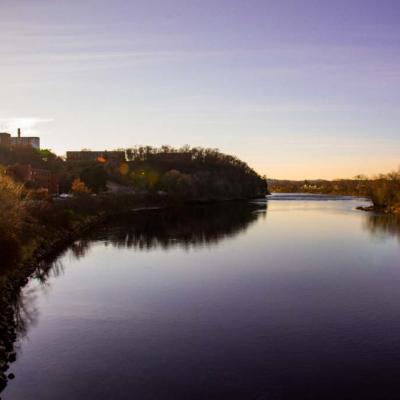
Explore Housing Rates
Knowing the cost of each residence hall is important in deciding where to live. Find pricing for all the residence halls.
Additional Building Information
Measurements
| Depth | Width | Height | |
| Desk | 23" | 42" | 30" |
| Dresser | 24" | 30" | 53" |
| Closet | 26" | 44" | 75" |
| Mattress | 38" | 80" | (Twin XL) |
Page Family